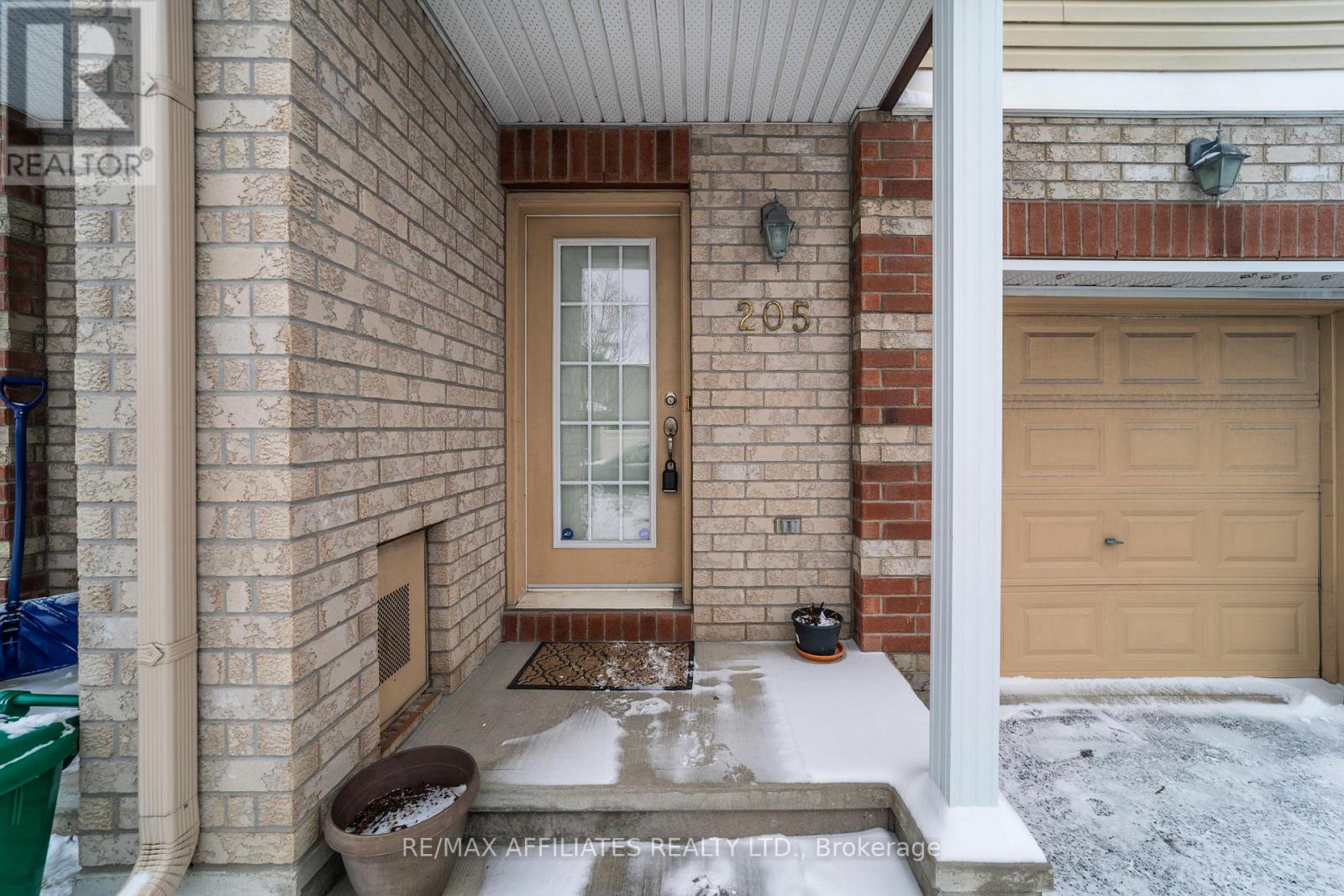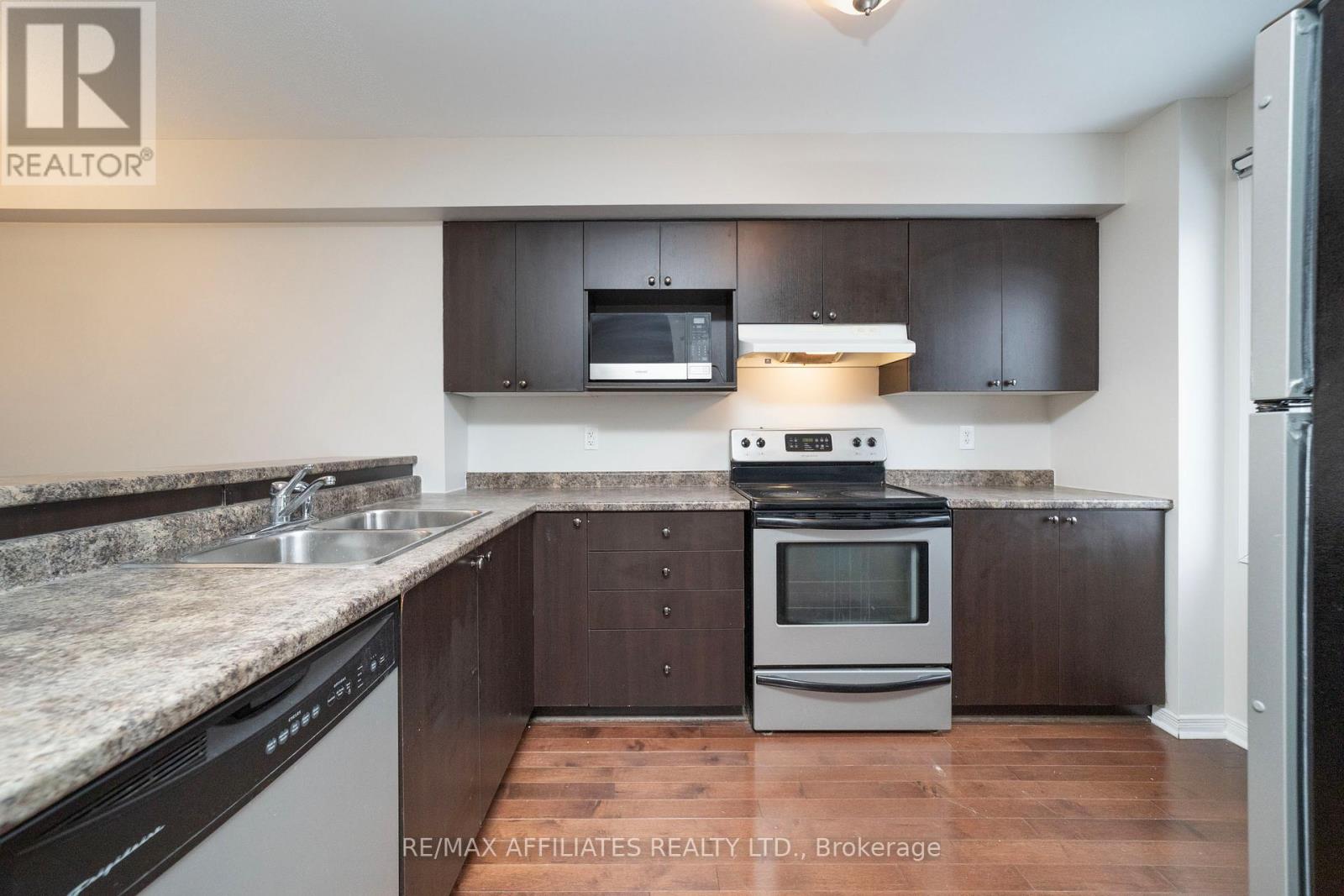3 Bedroom
3 Bathroom
1100 - 1500 sqft
Central Air Conditioning
Forced Air
$2,400 Monthly
Looking for a rental property in the perfect location? This3 bedroom, 3 bathroom home is perfectly situated on the west side of Barrhaven, close to the 416, public transit, and all the amenities you need. The property has been freshly painted and has marble tile and hardwood throughout. Spacious kitchen and an open-concept main living space with bonus den on the entry level. The property has been landscaped to provide minimal maintenance for tenants. A nice deck in the backyard to relax and entertain in the summer months. Plenty of storage and garage with inside entry.** Proof of employment, recent credit report, and completed rental app must be submitted with Agreement to Lease.** (id:49063)
Property Details
|
MLS® Number
|
X12068240 |
|
Property Type
|
Single Family |
|
Community Name
|
7703 - Barrhaven - Cedargrove/Fraserdale |
|
Features
|
In Suite Laundry |
|
ParkingSpaceTotal
|
2 |
|
Structure
|
Deck |
Building
|
BathroomTotal
|
3 |
|
BedroomsAboveGround
|
3 |
|
BedroomsTotal
|
3 |
|
Appliances
|
Dishwasher, Dryer, Hood Fan, Stove, Washer, Refrigerator |
|
BasementDevelopment
|
Unfinished |
|
BasementType
|
N/a (unfinished) |
|
ConstructionStyleAttachment
|
Attached |
|
CoolingType
|
Central Air Conditioning |
|
ExteriorFinish
|
Vinyl Siding |
|
FoundationType
|
Poured Concrete |
|
HalfBathTotal
|
1 |
|
HeatingFuel
|
Natural Gas |
|
HeatingType
|
Forced Air |
|
StoriesTotal
|
3 |
|
SizeInterior
|
1100 - 1500 Sqft |
|
Type
|
Row / Townhouse |
|
UtilityWater
|
Municipal Water |
Parking
Land
|
Acreage
|
No |
|
FenceType
|
Fenced Yard |
|
Sewer
|
Sanitary Sewer |
|
SizeDepth
|
70 Ft ,1 In |
|
SizeFrontage
|
16 Ft ,9 In |
|
SizeIrregular
|
16.8 X 70.1 Ft |
|
SizeTotalText
|
16.8 X 70.1 Ft |
Rooms
| Level |
Type |
Length |
Width |
Dimensions |
|
Second Level |
Living Room |
4.85 m |
2.89 m |
4.85 m x 2.89 m |
|
Second Level |
Dining Room |
3.04 m |
2.26 m |
3.04 m x 2.26 m |
|
Second Level |
Kitchen |
3.07 m |
2.71 m |
3.07 m x 2.71 m |
|
Third Level |
Primary Bedroom |
3.47 m |
2.92 m |
3.47 m x 2.92 m |
|
Third Level |
Bedroom |
3.2 m |
2.51 m |
3.2 m x 2.51 m |
|
Third Level |
Bedroom |
2.69 m |
2.2 m |
2.69 m x 2.2 m |
|
Main Level |
Den |
4.85 m |
2.31 m |
4.85 m x 2.31 m |
https://www.realtor.ca/real-estate/28134773/205-kennevale-drive-ottawa-7703-barrhaven-cedargrovefraserdale





















