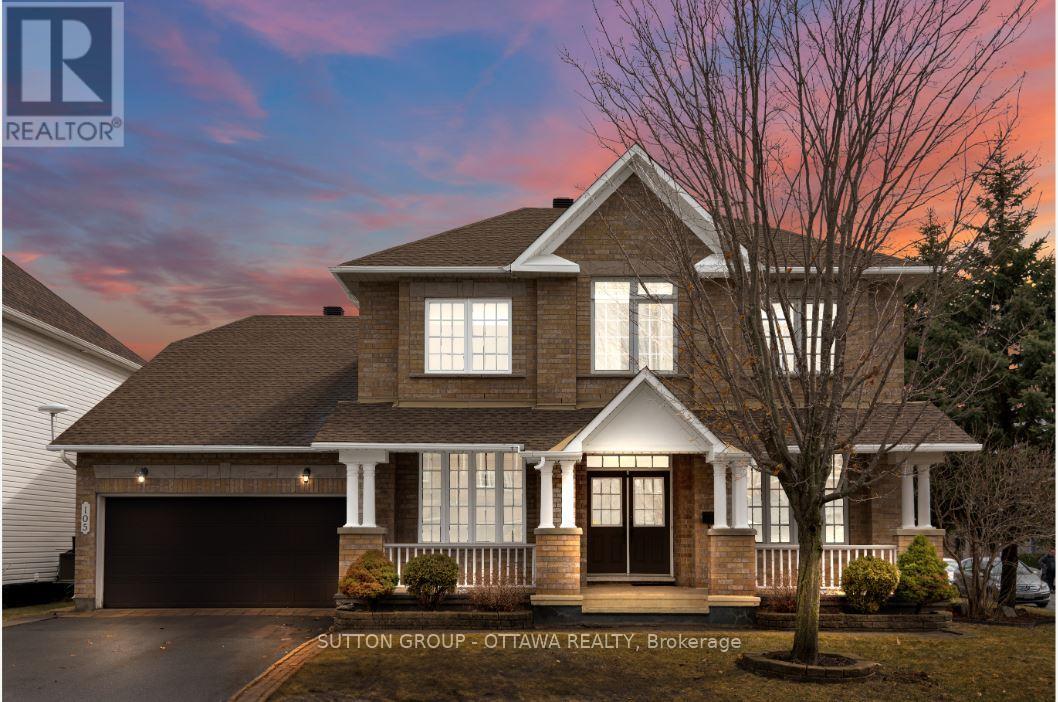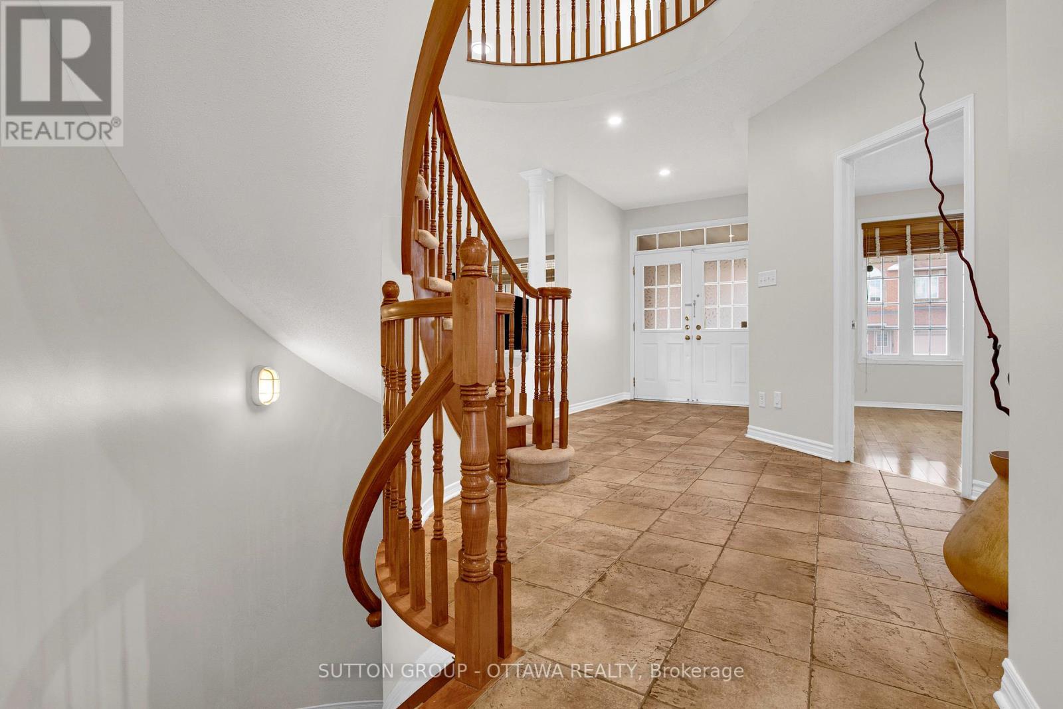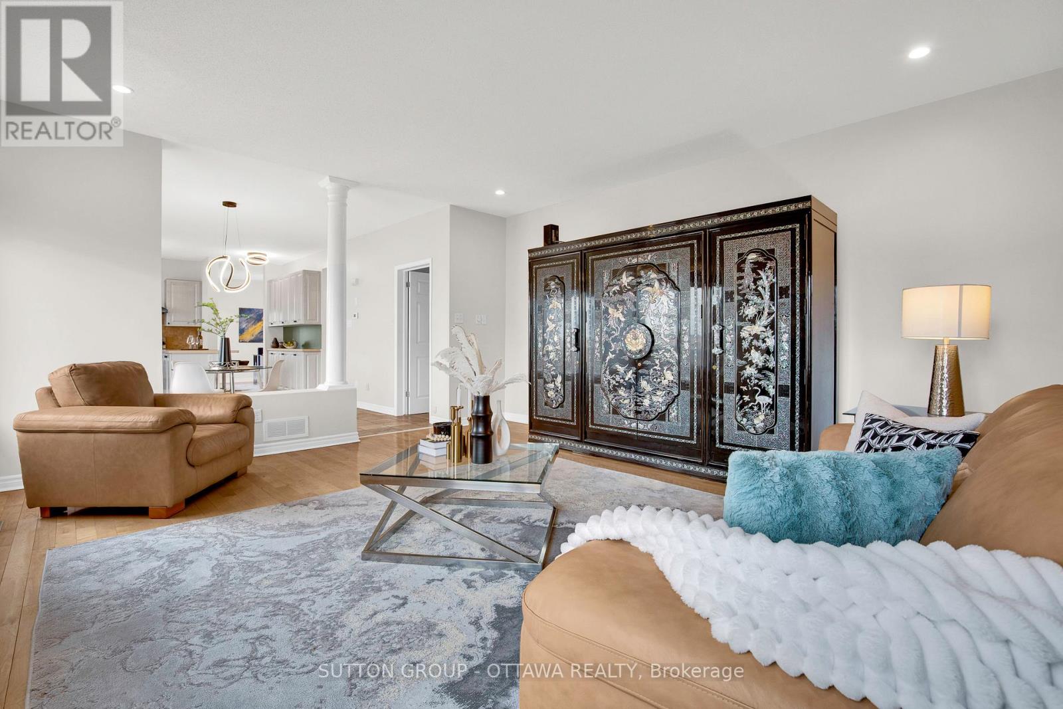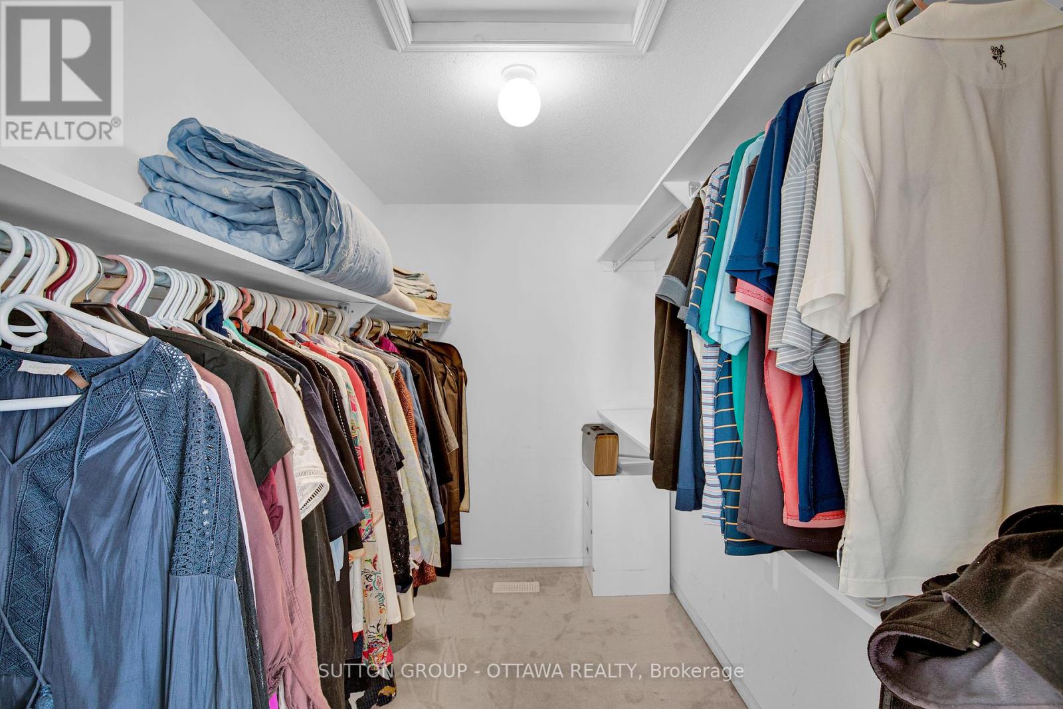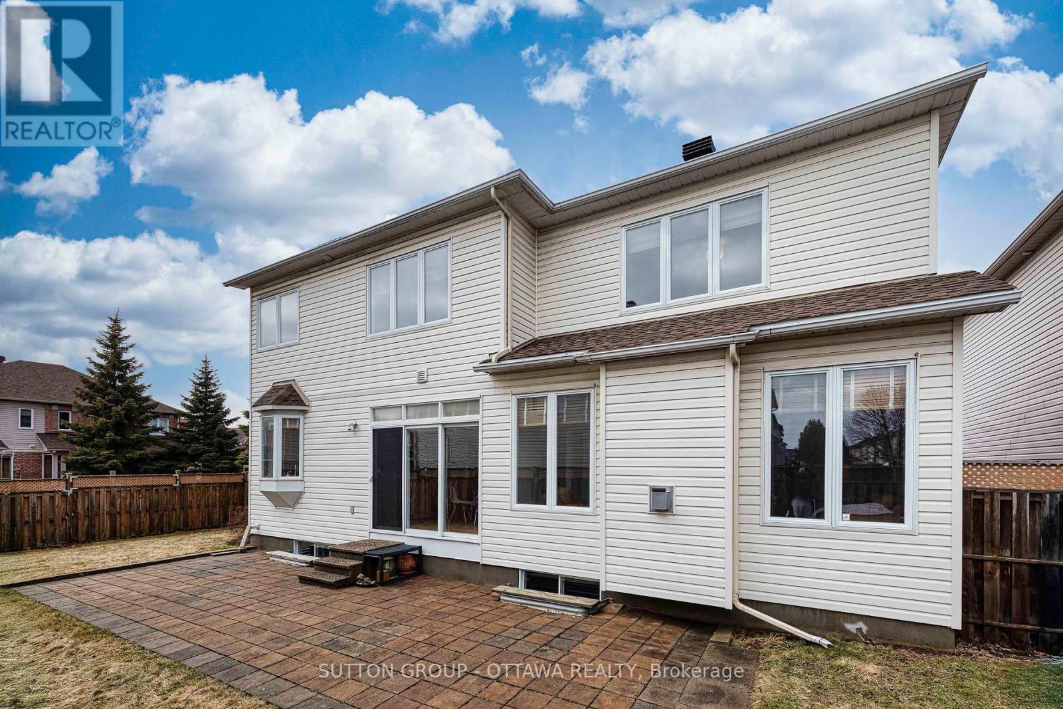4 Bedroom
3 Bathroom
3000 - 3500 sqft
Fireplace
Central Air Conditioning
Forced Air
$959,900
IMMACULATE Huntclub beauty featuring 4Beds/3Bath/Main lv Den nestled on a PREMIUM SOUTH-FACING corner lot! Offering over 3000 sq ft ABOVE GRADE, and just a short walk to schools, parks, and with easy access to Airport Parkway, South Keys Shopping Centre, LRT, Metro, and T&T. An STATEMENT entrance with open-to-above design, and a beautiful curved staircase with oak railings that makes a stunning first impression. The stairs is flanked by the open concept formal living and dining rooms on one side, and the VERSATILE den on the other side. The kitchen is thoughtfully designed with a functional U-shaped layout, quartz countertops, sleek stainless steel appliances, and a breakfast island perfect for meal prep or a quick coffee. It opens seamlessly into the breakfast area and spacious family room, creating a bright, airy feel that's enhanced by 9-foot ceilings and a true open-concept layout. Upstairs, youll find four generously sized bedrooms, including a standout primary suite with a bedroom-sized sitting area and a bright 4-piece ensuite. The main bath features charming peaked ceilings and lots of natural light. Outside, the fully fenced and landscaped backyard offers privacy and style with interlocking stone - THIS IS A MUST SEE! Book your private showing today! Roof '20, HWT '23 (id:49063)
Property Details
|
MLS® Number
|
X12064533 |
|
Property Type
|
Single Family |
|
Community Name
|
4805 - Hunt Club |
|
AmenitiesNearBy
|
Schools, Park, Public Transit |
|
Features
|
Irregular Lot Size |
|
ParkingSpaceTotal
|
4 |
Building
|
BathroomTotal
|
3 |
|
BedroomsAboveGround
|
4 |
|
BedroomsTotal
|
4 |
|
Age
|
16 To 30 Years |
|
Amenities
|
Fireplace(s) |
|
Appliances
|
Dishwasher, Dryer, Garage Door Opener Remote(s), Hood Fan, Water Heater, Stove, Washer, Window Coverings, Refrigerator |
|
BasementDevelopment
|
Unfinished |
|
BasementType
|
N/a (unfinished) |
|
ConstructionStyleAttachment
|
Detached |
|
CoolingType
|
Central Air Conditioning |
|
ExteriorFinish
|
Brick, Vinyl Siding |
|
FireplacePresent
|
Yes |
|
FireplaceTotal
|
1 |
|
FoundationType
|
Concrete |
|
HalfBathTotal
|
1 |
|
HeatingFuel
|
Natural Gas |
|
HeatingType
|
Forced Air |
|
StoriesTotal
|
2 |
|
SizeInterior
|
3000 - 3500 Sqft |
|
Type
|
House |
|
UtilityWater
|
Municipal Water |
Parking
|
Attached Garage
|
|
|
Garage
|
|
|
Inside Entry
|
|
Land
|
Acreage
|
No |
|
LandAmenities
|
Schools, Park, Public Transit |
|
Sewer
|
Sanitary Sewer |
|
SizeFrontage
|
64 Ft ,4 In |
|
SizeIrregular
|
64.4 Ft ; Lot Size Irregular |
|
SizeTotalText
|
64.4 Ft ; Lot Size Irregular|under 1/2 Acre |
|
ZoningDescription
|
R1vv |
Rooms
| Level |
Type |
Length |
Width |
Dimensions |
|
Second Level |
Sitting Room |
5.28 m |
4.26 m |
5.28 m x 4.26 m |
|
Second Level |
Primary Bedroom |
5.28 m |
3.81 m |
5.28 m x 3.81 m |
|
Second Level |
Bedroom |
4.19 m |
3.35 m |
4.19 m x 3.35 m |
|
Second Level |
Bedroom |
4.01 m |
3.7 m |
4.01 m x 3.7 m |
|
Second Level |
Bedroom |
3.25 m |
3 m |
3.25 m x 3 m |
|
Main Level |
Family Room |
5.25 m |
4.85 m |
5.25 m x 4.85 m |
|
Main Level |
Dining Room |
3.88 m |
3.35 m |
3.88 m x 3.35 m |
|
Main Level |
Den |
3.65 m |
3.04 m |
3.65 m x 3.04 m |
|
Main Level |
Kitchen |
3.93 m |
3.65 m |
3.93 m x 3.65 m |
|
Main Level |
Living Room |
4.97 m |
3.55 m |
4.97 m x 3.55 m |
|
Main Level |
Eating Area |
3.93 m |
3.04 m |
3.93 m x 3.04 m |
https://www.realtor.ca/real-estate/28126400/105-annapolis-circle-ottawa-4805-hunt-club




