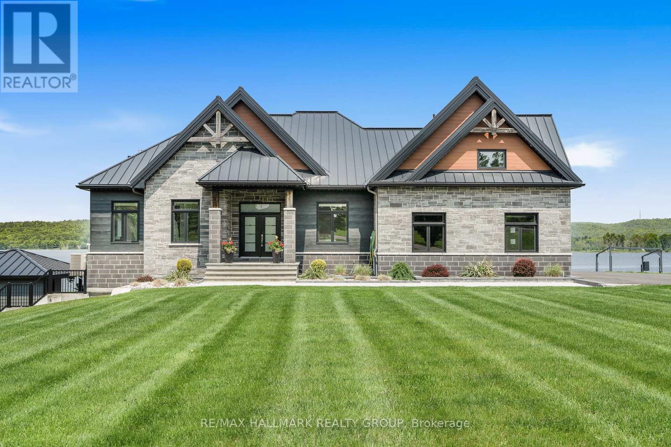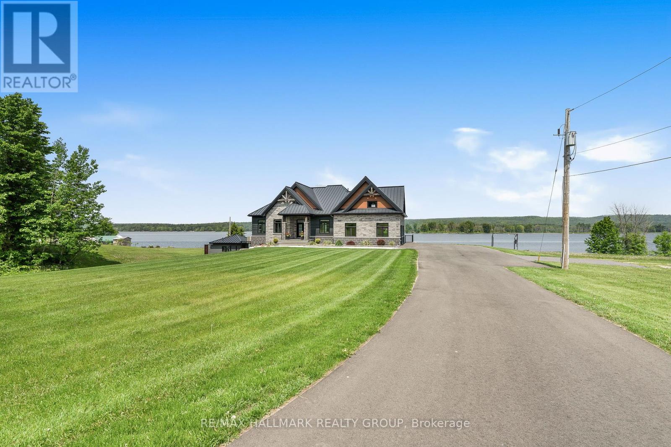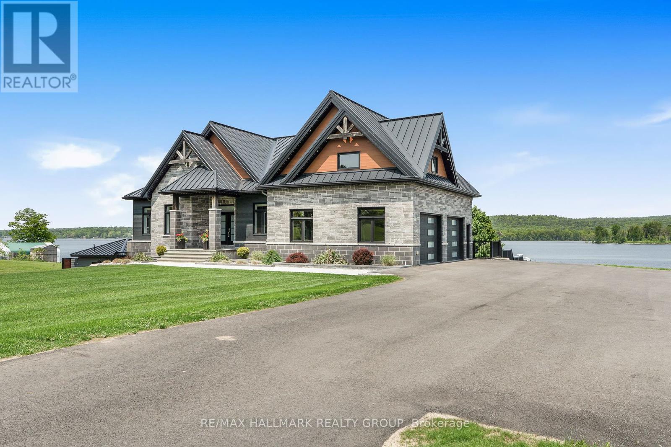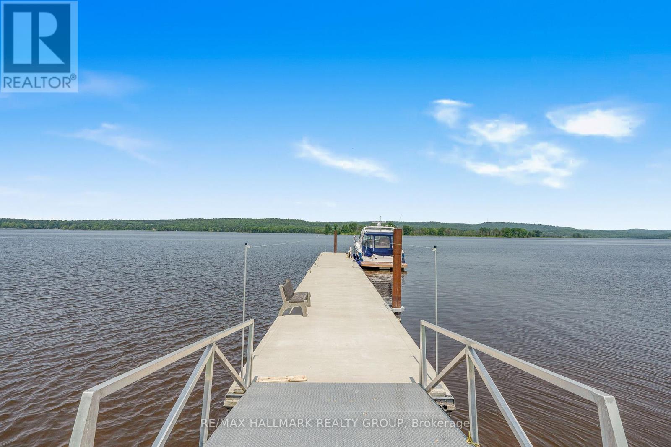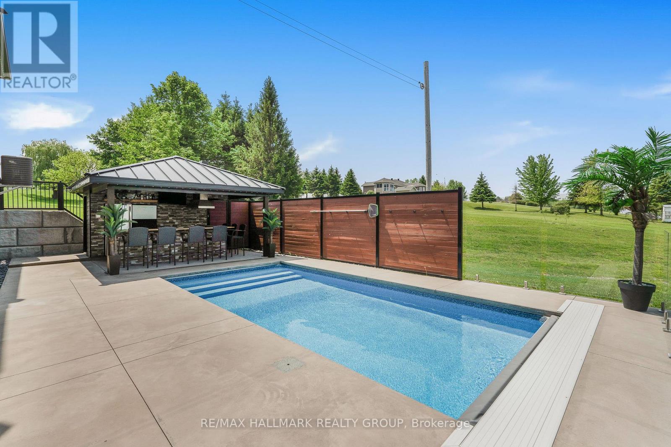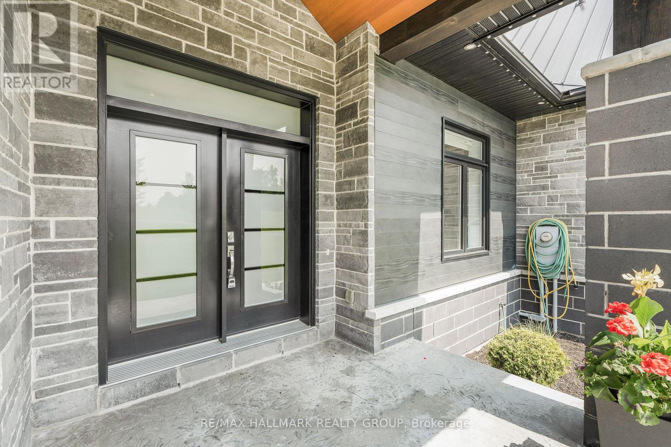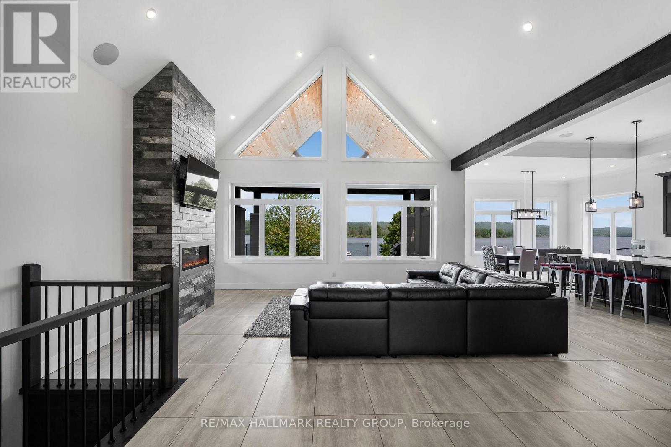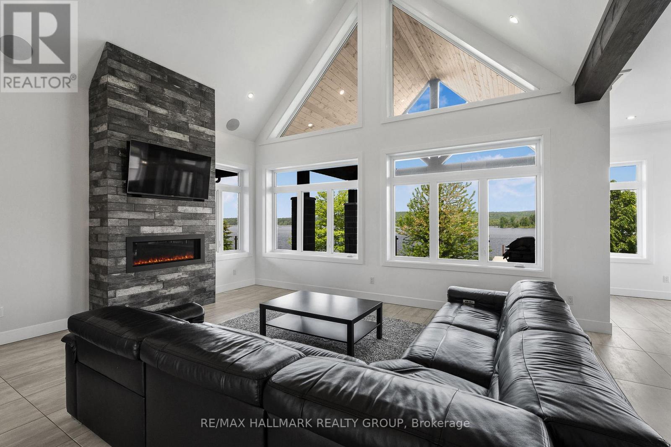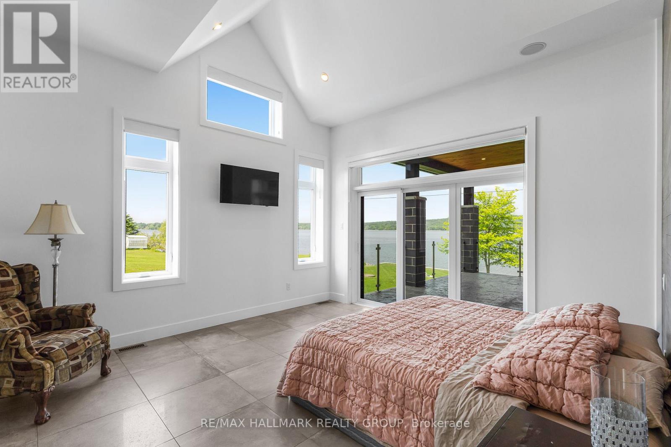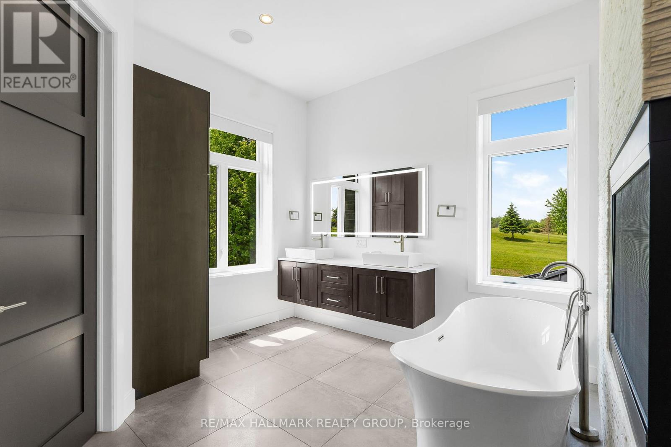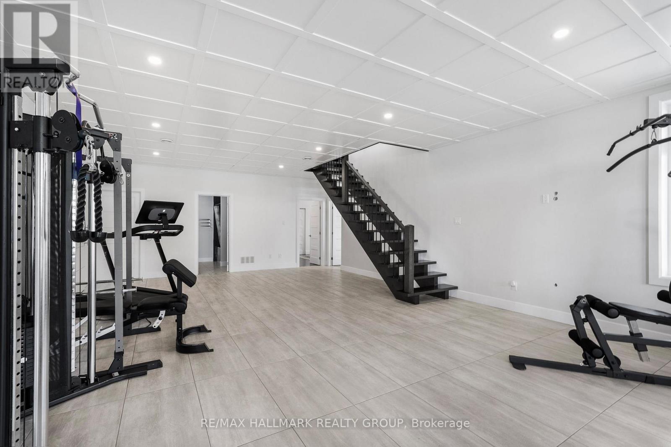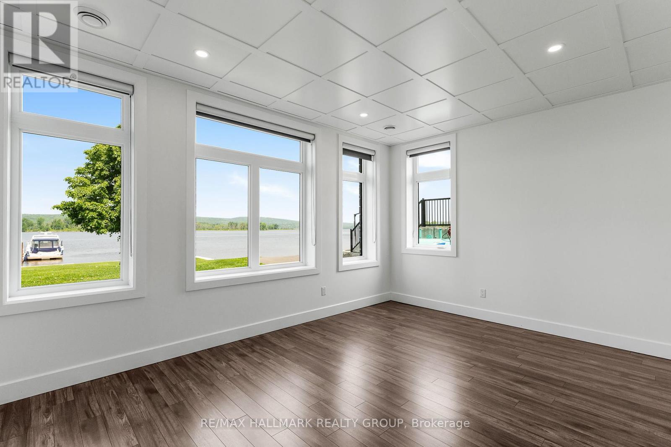5 Bedroom
4 Bathroom
1,500 - 2,000 ft2
Bungalow
Fireplace
Indoor Pool
Central Air Conditioning
Radiant Heat
Waterfront On River
Lawn Sprinkler, Landscaped
$2,300,000
Welcome to 3795 Concession 1 Road; Built in 2017, this immaculate 5 bedroom, 3 bathroom custom WATERFRONT bungalow with radiant heated triple car garage & walkout basement is located on 1.35 of an acre of lifestyle. OVER 199ft of water frontage!!! The main floor features radiant flooring throughout; an open concept grand entrance & family room with 19ft cathedral ceilings; an open concept gourmet kitchen & dining room with plenty of windows offering a breath taking view of the Ottawa river with large patio doors leading to over 610 sqft of a covered stamp concrete balcony with glass railing; Custom gourmet kitchen with plenty of cabinets, high end appliances and 10ft quartz island/breakfast bar. Oversize primary bedroom has an open concept custom 5 piece bathroom separated by a gas fireplace; huge formal 10x7 walking closet; huge patio doors leading to the upper level stamp concrete balcony where an hot tub connections & gas BBQ hookup are already in place. Fully finished walkout basement featuring radiant flooring throughout, a huge recreational room, 4 good size bedroom & a modern 4 pce bathroom. Backyard featuring a glass railing fenced-in area with a 24x12 heated in-ground pool with automatic pool cover; outdoor kitchen with bar sink, industrial cook plate with grill, ice machine & toilet. Pool area surrounded with poured concrete throughout. Other features include: Top quality & High End Seamless Metal roof; approx. 200ft of concrete blocks retaining wall; Asphalt water descent with concrete boat ramp; Front & Backyard sprinkler system; Permanent outdoor lighting->Gemstone lights; Extensive Landscaping; Permanently installed 11ft x 54ft concrete floating dock with electricity & water; Main double car garage with main floor access; upper level access *potential in law suite & lower level garage/ basement access. ICF foundation. BOOK YOUR PRIVATE SHOWING TODAY (id:49063)
Property Details
|
MLS® Number
|
X12064613 |
|
Property Type
|
Single Family |
|
Community Name
|
610 - Alfred and Plantagenet Twp |
|
Community Features
|
Fishing |
|
Easement
|
Unknown |
|
Features
|
Paved Yard, In-law Suite |
|
Parking Space Total
|
3 |
|
Pool Type
|
Indoor Pool |
|
Structure
|
Porch, Boathouse, Dock |
|
View Type
|
View Of Water, Valley View, Mountain View, Direct Water View |
|
Water Front Type
|
Waterfront On River |
Building
|
Bathroom Total
|
4 |
|
Bedrooms Above Ground
|
1 |
|
Bedrooms Below Ground
|
4 |
|
Bedrooms Total
|
5 |
|
Age
|
6 To 15 Years |
|
Amenities
|
Fireplace(s) |
|
Appliances
|
Dishwasher, Dryer, Hood Fan, Stove, Washer, Refrigerator |
|
Architectural Style
|
Bungalow |
|
Basement Development
|
Finished |
|
Basement Features
|
Walk Out |
|
Basement Type
|
N/a (finished) |
|
Construction Style Attachment
|
Detached |
|
Cooling Type
|
Central Air Conditioning |
|
Exterior Finish
|
Brick |
|
Fireplace Present
|
Yes |
|
Fireplace Total
|
1 |
|
Foundation Type
|
Poured Concrete |
|
Half Bath Total
|
1 |
|
Heating Fuel
|
Natural Gas |
|
Heating Type
|
Radiant Heat |
|
Stories Total
|
1 |
|
Size Interior
|
1,500 - 2,000 Ft2 |
|
Type
|
House |
Parking
Land
|
Access Type
|
Private Docking |
|
Acreage
|
No |
|
Landscape Features
|
Lawn Sprinkler, Landscaped |
|
Sewer
|
Septic System |
|
Size Depth
|
357 Ft ,7 In |
|
Size Frontage
|
149 Ft ,9 In |
|
Size Irregular
|
149.8 X 357.6 Ft |
|
Size Total Text
|
149.8 X 357.6 Ft|1/2 - 1.99 Acres |
|
Zoning Description
|
Residential |
Rooms
| Level |
Type |
Length |
Width |
Dimensions |
|
Lower Level |
Bedroom 3 |
3.66 m |
4.9 m |
3.66 m x 4.9 m |
|
Lower Level |
Bedroom 4 |
3.07 m |
4.6 m |
3.07 m x 4.6 m |
|
Lower Level |
Bedroom 5 |
4.87 m |
3.37 m |
4.87 m x 3.37 m |
|
Lower Level |
Recreational, Games Room |
5.51 m |
8.85 m |
5.51 m x 8.85 m |
|
Lower Level |
Bathroom |
2.76 m |
2.44 m |
2.76 m x 2.44 m |
|
Lower Level |
Bedroom 2 |
3.96 m |
4.27 m |
3.96 m x 4.27 m |
|
Main Level |
Kitchen |
4.88 m |
4.6 m |
4.88 m x 4.6 m |
|
Main Level |
Dining Room |
2.47 m |
4.6 m |
2.47 m x 4.6 m |
|
Main Level |
Living Room |
5.81 m |
4.89 m |
5.81 m x 4.89 m |
|
Main Level |
Bathroom |
1.25 m |
1.25 m |
1.25 m x 1.25 m |
|
Main Level |
Mud Room |
3.98 m |
3.96 m |
3.98 m x 3.96 m |
|
Main Level |
Primary Bedroom |
3.98 m |
4.29 m |
3.98 m x 4.29 m |
https://www.realtor.ca/real-estate/28126562/3795-concession-1-street-alfred-and-plantagenet-610-alfred-and-plantagenet-twp

