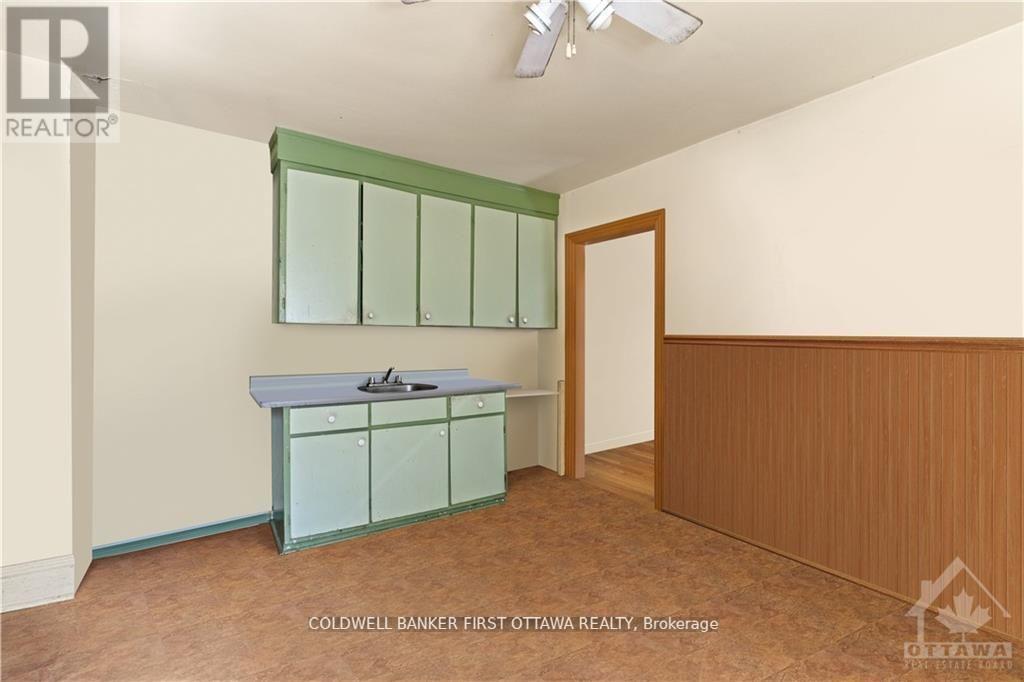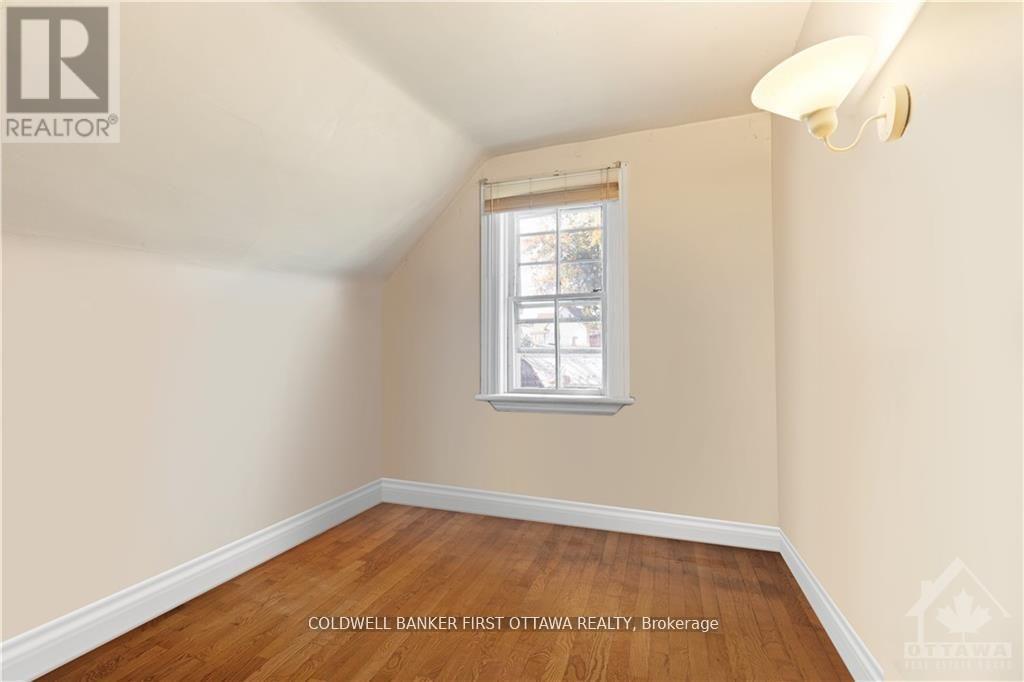2 Bedroom
1 Bathroom
1100 - 1500 sqft
Fireplace
Forced Air
$675,000
Charming single-family home with R4 zoning on a generous lot measuring 35.5 ft by 143 ft. This property offers significant redevelopment potential for the astute investor with vision. Situated in the heart of Centretown, it presents a fantastic opportunity to maximize its value, with close proximity to Little Italy, Chinatown, and the vibrant downtown core. The 2-bedroom, 1-bathroom home is structurally sound and can be made move-in ready with some light renovations. Whether you choose to live in it, rent it out, or redevelop, this property is a versatile investment. Roof 2014, Natural gas furnace 2014, break panel 100amp/240V 2014. Interior pictures have been virtually decluttered., Flooring: Softwood (living room, hallways, bedrooms) Hardwood (den) and Vinyl (Bathroom and kitchen) (id:49063)
Property Details
|
MLS® Number
|
X12027411 |
|
Property Type
|
Single Family |
|
Community Name
|
4205 - West Centre Town |
|
AmenitiesNearBy
|
Public Transit, Park |
|
ParkingSpaceTotal
|
2 |
Building
|
BathroomTotal
|
1 |
|
BedroomsAboveGround
|
2 |
|
BedroomsTotal
|
2 |
|
Appliances
|
Water Heater, Freezer, Hood Fan, Stove, Refrigerator |
|
BasementDevelopment
|
Unfinished |
|
BasementType
|
N/a (unfinished) |
|
ConstructionStyleAttachment
|
Detached |
|
ExteriorFinish
|
Wood |
|
FireplacePresent
|
Yes |
|
HeatingFuel
|
Natural Gas |
|
HeatingType
|
Forced Air |
|
StoriesTotal
|
2 |
|
SizeInterior
|
1100 - 1500 Sqft |
|
Type
|
House |
|
UtilityWater
|
Municipal Water |
Parking
Land
|
Acreage
|
No |
|
LandAmenities
|
Public Transit, Park |
|
Sewer
|
Sanitary Sewer |
|
SizeDepth
|
143 Ft |
|
SizeFrontage
|
35 Ft ,6 In |
|
SizeIrregular
|
35.5 X 143 Ft ; 0 |
|
SizeTotalText
|
35.5 X 143 Ft ; 0 |
|
ZoningDescription
|
Residential |
Rooms
| Level |
Type |
Length |
Width |
Dimensions |
|
Second Level |
Primary Bedroom |
|
|
Measurements not available |
|
Second Level |
Bedroom 2 |
3.86 m |
2.74 m |
3.86 m x 2.74 m |
|
Second Level |
Bathroom |
2.34 m |
1.7 m |
2.34 m x 1.7 m |
|
Main Level |
Living Room |
5.41 m |
2.84 m |
5.41 m x 2.84 m |
|
Main Level |
Kitchen |
4.27 m |
3.81 m |
4.27 m x 3.81 m |
|
Main Level |
Den |
4.67 m |
3.05 m |
4.67 m x 3.05 m |
https://www.realtor.ca/real-estate/28042433/66-bell-street-ottawa-4205-west-centre-town




























