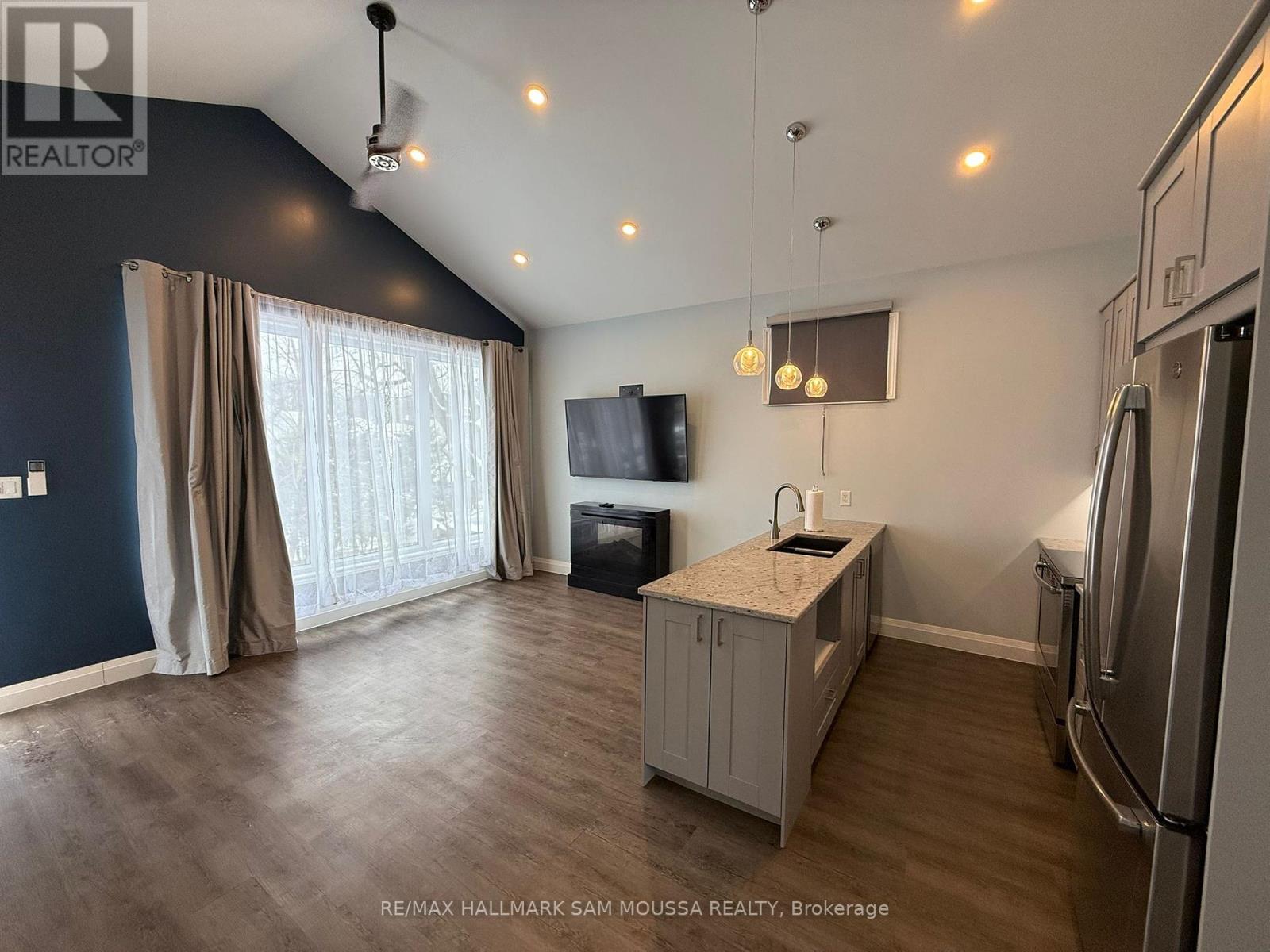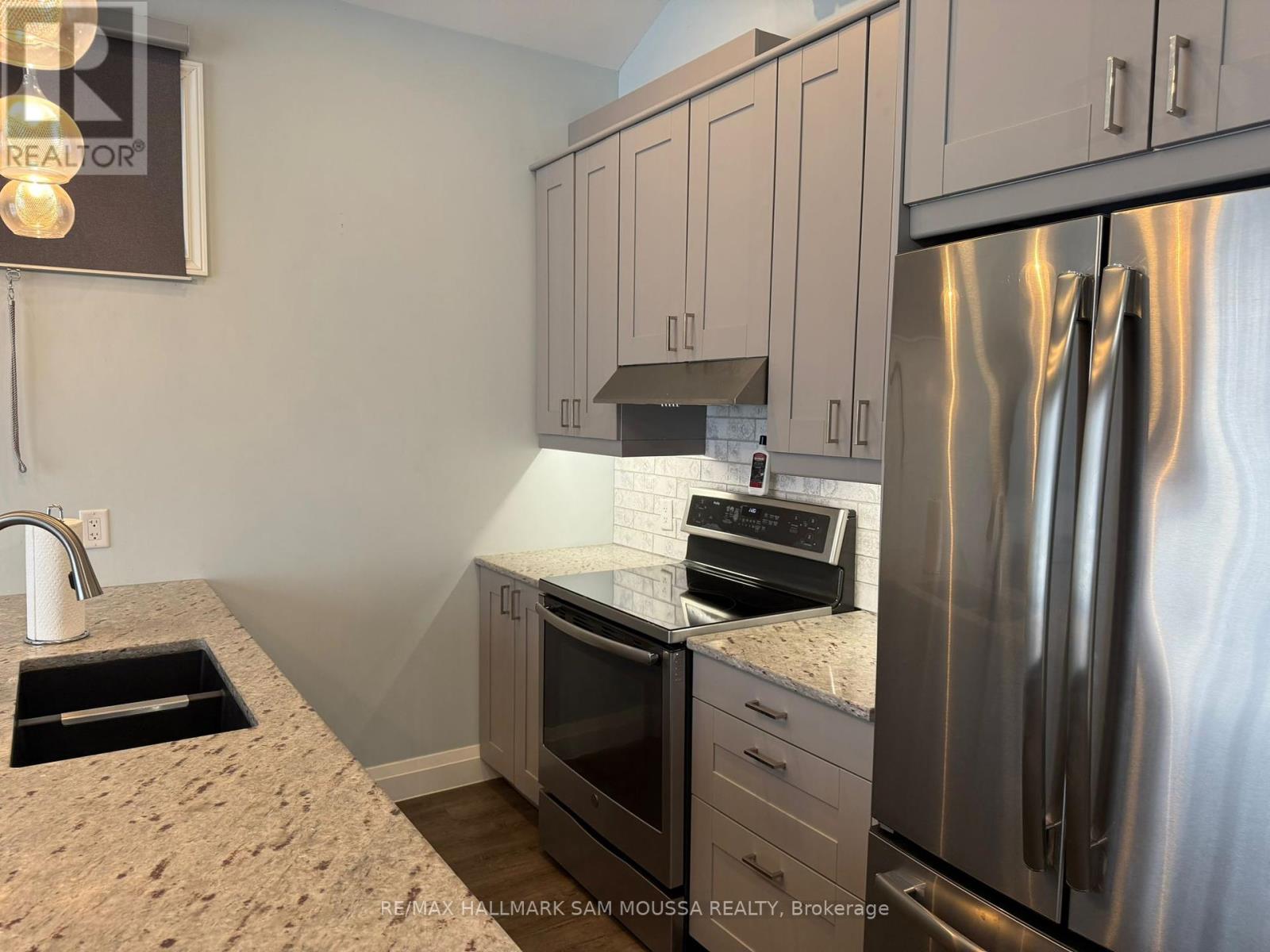1 Bedroom
1 Bathroom
Fireplace
Wall Unit
Heat Pump
$2,000 Monthly
Welcome to this bright and airy upper level apartment in Westboro. The open concept living, dining and kitchen is filled with natural light and soaring ceilings. Enjoy the kitchen with lots of storage, modern finishes, and stainless steel appliances. The thoughtfully designed bedroom has a bright window, high ceilings, and lots of closet space. The upper level has views of the beautiful treed neighborhood and you enter through the quiet backyard. Only a short distance to shopping, restaurants, transit, and everything Westboro has to offer. Come take a look! (id:49063)
Property Details
|
MLS® Number
|
X12023749 |
|
Property Type
|
Single Family |
|
Community Name
|
5003 - Westboro/Hampton Park |
|
Features
|
Carpet Free |
|
ParkingSpaceTotal
|
1 |
Building
|
BathroomTotal
|
1 |
|
BedroomsAboveGround
|
1 |
|
BedroomsTotal
|
1 |
|
Amenities
|
Fireplace(s) |
|
Appliances
|
Dishwasher, Dryer, Hood Fan, Stove, Washer, Refrigerator |
|
CoolingType
|
Wall Unit |
|
ExteriorFinish
|
Vinyl Siding, Stone |
|
FireplacePresent
|
Yes |
|
FoundationType
|
Poured Concrete |
|
HeatingFuel
|
Electric |
|
HeatingType
|
Heat Pump |
|
StoriesTotal
|
2 |
|
Type
|
Other |
|
UtilityWater
|
Municipal Water |
Parking
Land
|
Acreage
|
No |
|
Sewer
|
Sanitary Sewer |
Rooms
| Level |
Type |
Length |
Width |
Dimensions |
|
Main Level |
Living Room |
5.33 m |
3.25 m |
5.33 m x 3.25 m |
|
Main Level |
Kitchen |
3.32 m |
2.26 m |
3.32 m x 2.26 m |
|
Main Level |
Dining Room |
2.74 m |
2.38 m |
2.74 m x 2.38 m |
|
Main Level |
Bedroom |
3.14 m |
2.94 m |
3.14 m x 2.94 m |
|
Main Level |
Bathroom |
2.26 m |
1.47 m |
2.26 m x 1.47 m |
Utilities
https://www.realtor.ca/real-estate/28034118/b-535-kirkwood-avenue-ottawa-5003-westborohampton-park


















