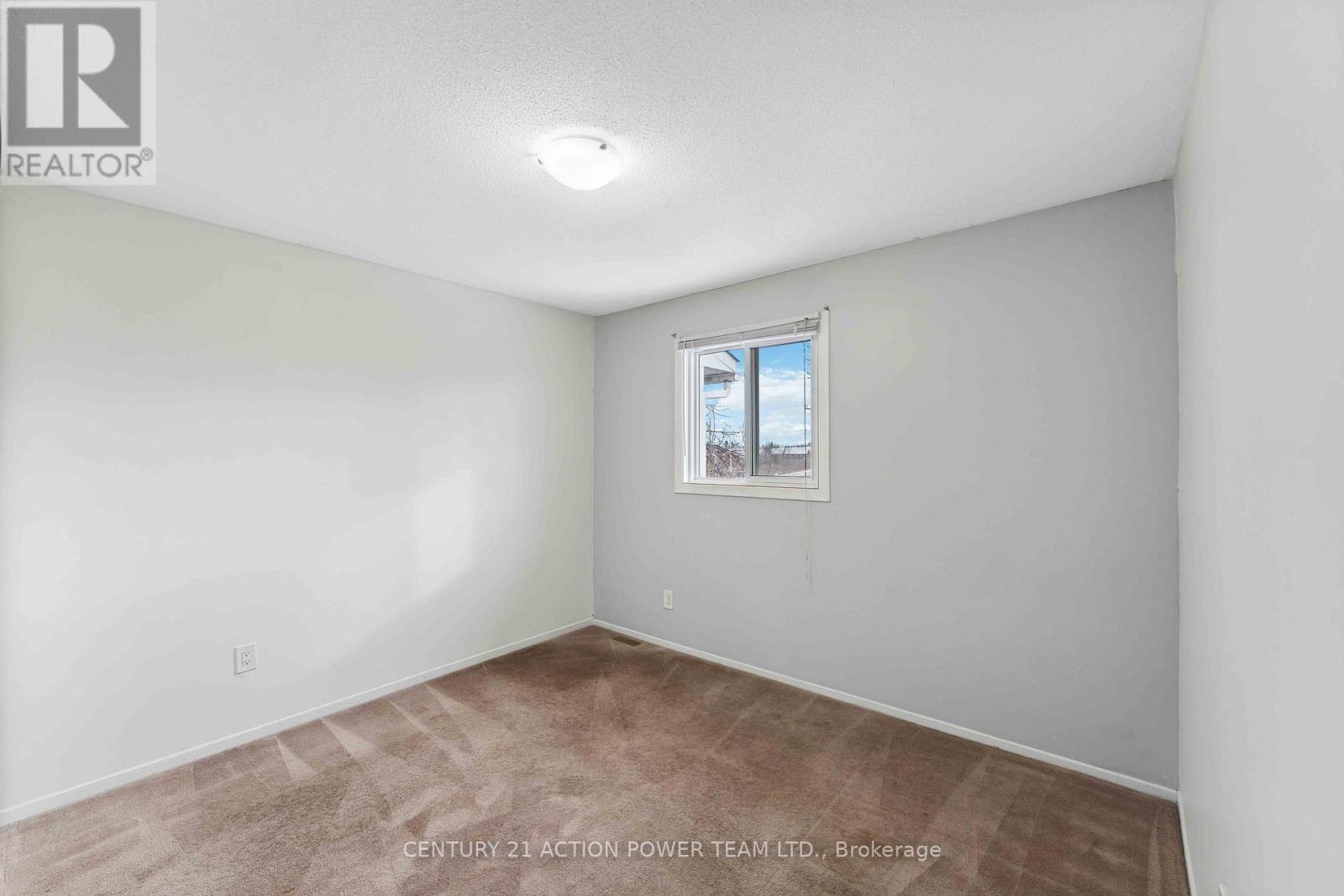3 Bedroom
2 Bathroom
1100 - 1500 sqft
Central Air Conditioning
Forced Air
$539,900
Move-in Ready, Move-in Now! Freshly updated 3 bedroom, 1.5 bath with garage and finished basement and extra large fully fenced backyard for the kids to run safe and play. Oak cabinets. Finished lower level adds at least an additional 400 sq. ft. with still leaving storage. Cosmetic up-life just completed and a substantial list of items updated and upgraded in attached list.See attached for yrs. roof '20, windows '20, carpet '24, furnace '10, paint '25, flooring '24, garage door, carpet '24, railings '24, hardware, lighting (including adding ceiling lights in bedrooms). (id:49063)
Property Details
|
MLS® Number
|
X12046495 |
|
Property Type
|
Single Family |
|
Community Name
|
7705 - Barrhaven - On the Green |
|
AmenitiesNearBy
|
Public Transit, Park |
|
Features
|
Lighting |
|
ParkingSpaceTotal
|
3 |
|
Structure
|
Porch, Patio(s) |
Building
|
BathroomTotal
|
2 |
|
BedroomsAboveGround
|
3 |
|
BedroomsTotal
|
3 |
|
Age
|
31 To 50 Years |
|
Appliances
|
Central Vacuum, Water Meter, Dishwasher, Hood Fan, Stove, Refrigerator |
|
BasementDevelopment
|
Partially Finished |
|
BasementType
|
Full (partially Finished) |
|
ConstructionStyleAttachment
|
Attached |
|
CoolingType
|
Central Air Conditioning |
|
ExteriorFinish
|
Brick, Vinyl Siding |
|
FoundationType
|
Poured Concrete |
|
HalfBathTotal
|
1 |
|
HeatingFuel
|
Natural Gas |
|
HeatingType
|
Forced Air |
|
StoriesTotal
|
2 |
|
SizeInterior
|
1100 - 1500 Sqft |
|
Type
|
Row / Townhouse |
|
UtilityWater
|
Municipal Water |
Parking
|
Attached Garage
|
|
|
Garage
|
|
|
Inside Entry
|
|
|
Tandem
|
|
Land
|
Acreage
|
No |
|
FenceType
|
Fenced Yard |
|
LandAmenities
|
Public Transit, Park |
|
Sewer
|
Sanitary Sewer |
|
SizeDepth
|
120 Ft |
|
SizeFrontage
|
22 Ft ,9 In |
|
SizeIrregular
|
22.8 X 120 Ft ; 0 |
|
SizeTotalText
|
22.8 X 120 Ft ; 0 |
|
ZoningDescription
|
Residential |
Rooms
| Level |
Type |
Length |
Width |
Dimensions |
|
Second Level |
Bedroom |
3.07 m |
3.27 m |
3.07 m x 3.27 m |
|
Second Level |
Bathroom |
3.42 m |
1.62 m |
3.42 m x 1.62 m |
|
Second Level |
Bedroom |
3.53 m |
4.44 m |
3.53 m x 4.44 m |
|
Second Level |
Bedroom |
3.96 m |
3.27 m |
3.96 m x 3.27 m |
|
Basement |
Recreational, Games Room |
6.7 m |
5.89 m |
6.7 m x 5.89 m |
|
Basement |
Laundry Room |
6.8 m |
2.28 m |
6.8 m x 2.28 m |
|
Main Level |
Bathroom |
1.52 m |
1.65 m |
1.52 m x 1.65 m |
|
Main Level |
Dining Room |
2.89 m |
2.79 m |
2.89 m x 2.79 m |
|
Main Level |
Living Room |
3.96 m |
3.96 m |
3.96 m x 3.96 m |
|
Main Level |
Other |
2.74 m |
1.82 m |
2.74 m x 1.82 m |
|
Main Level |
Dining Room |
2.43 m |
2.74 m |
2.43 m x 2.74 m |
|
Main Level |
Kitchen |
2.92 m |
2.66 m |
2.92 m x 2.66 m |
Utilities
|
Cable
|
Available |
|
Sewer
|
Installed |
https://www.realtor.ca/real-estate/28084953/47-alberni-street-ottawa-7705-barrhaven-on-the-green
































