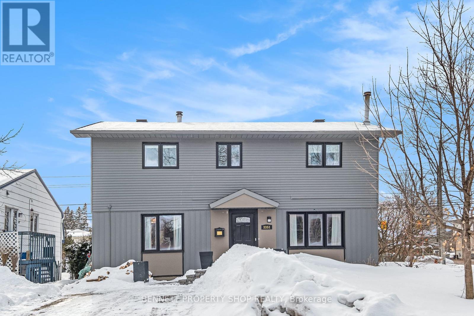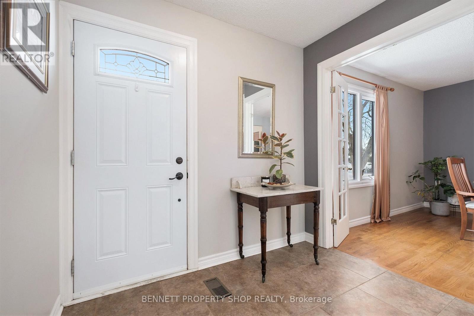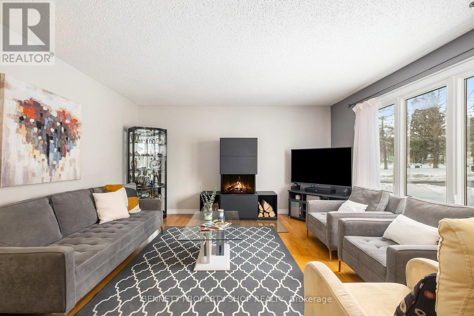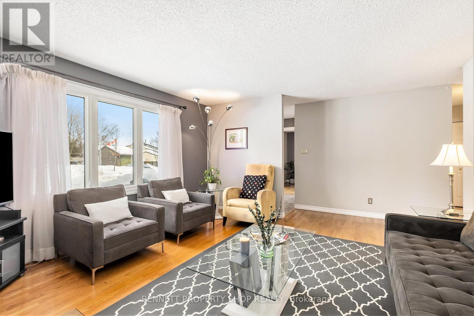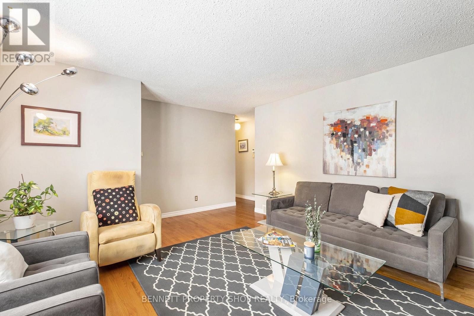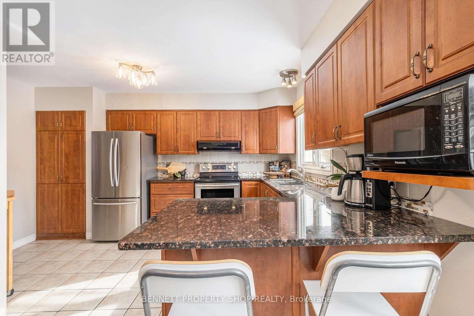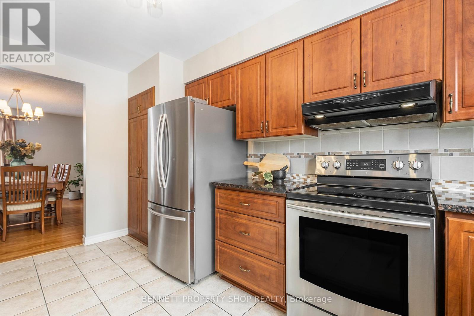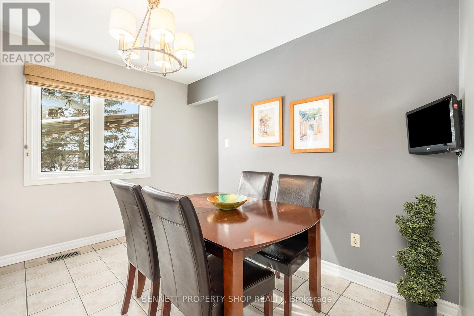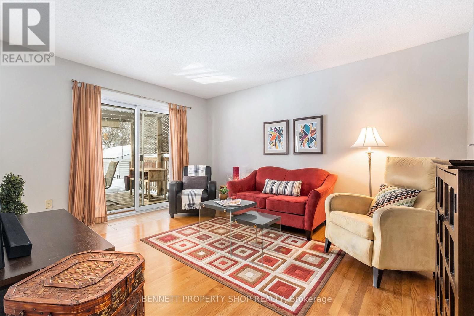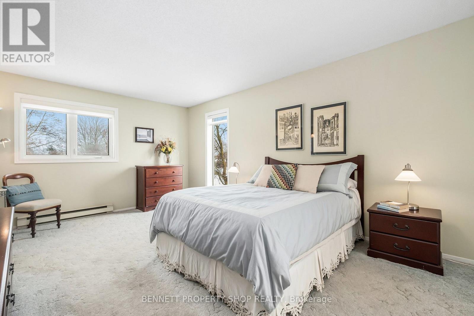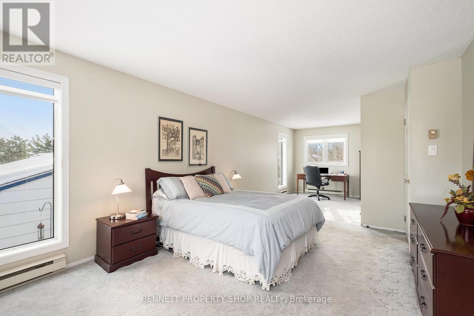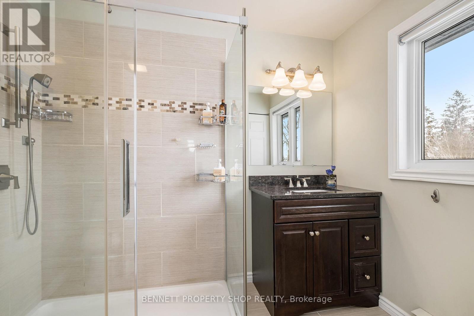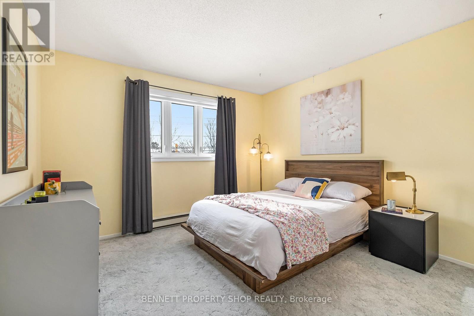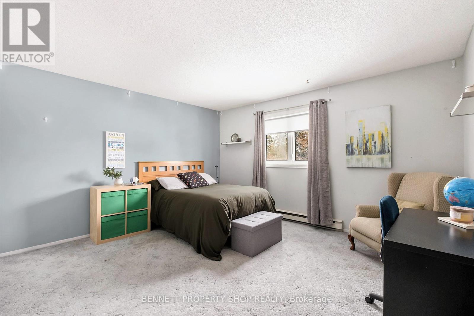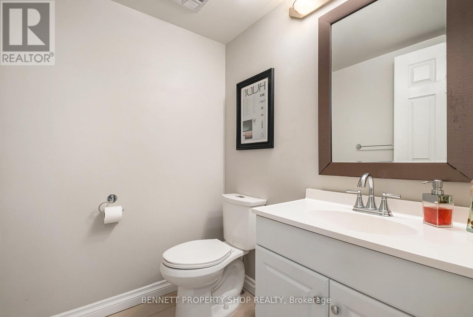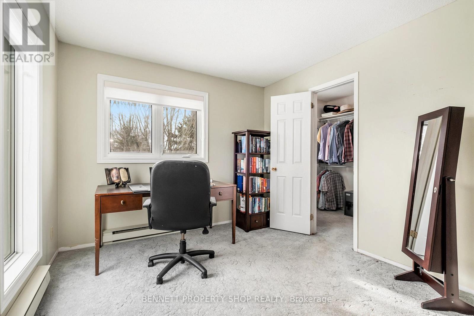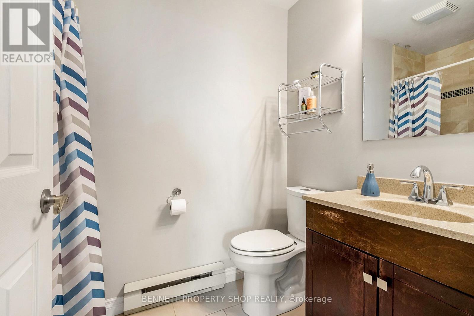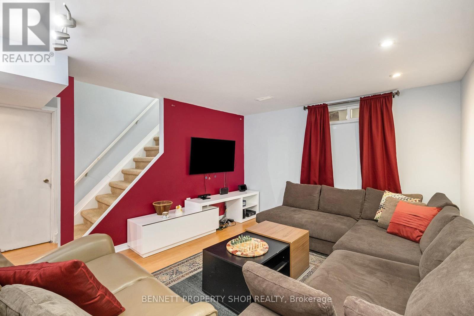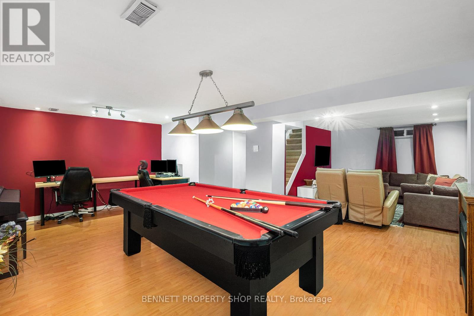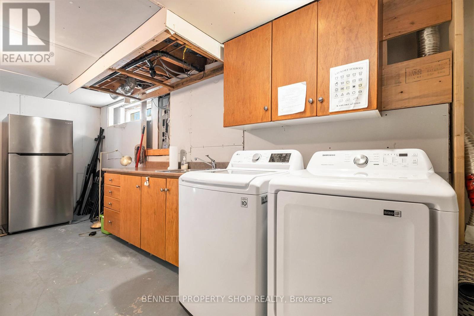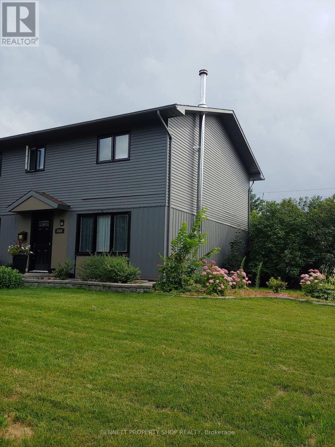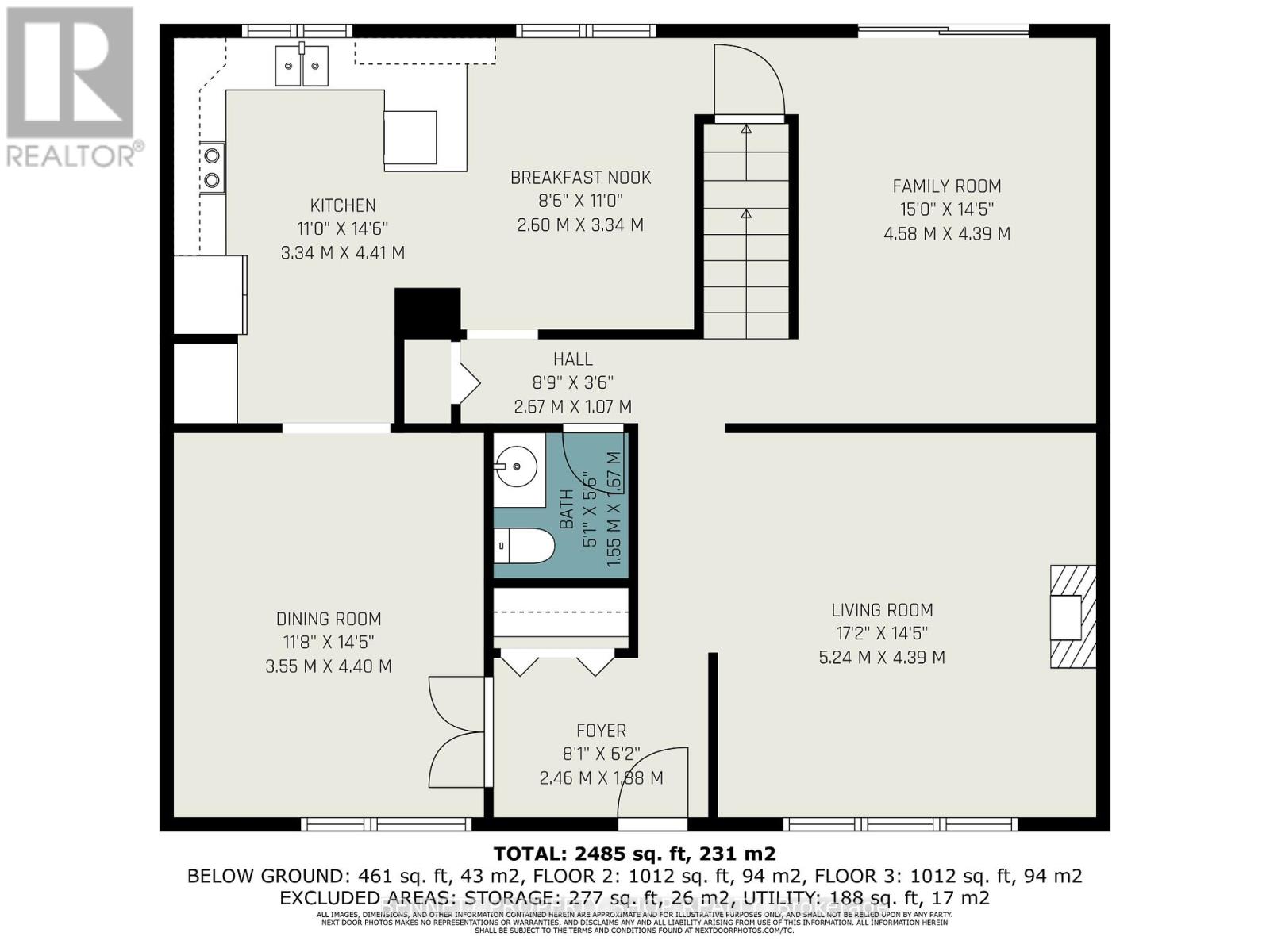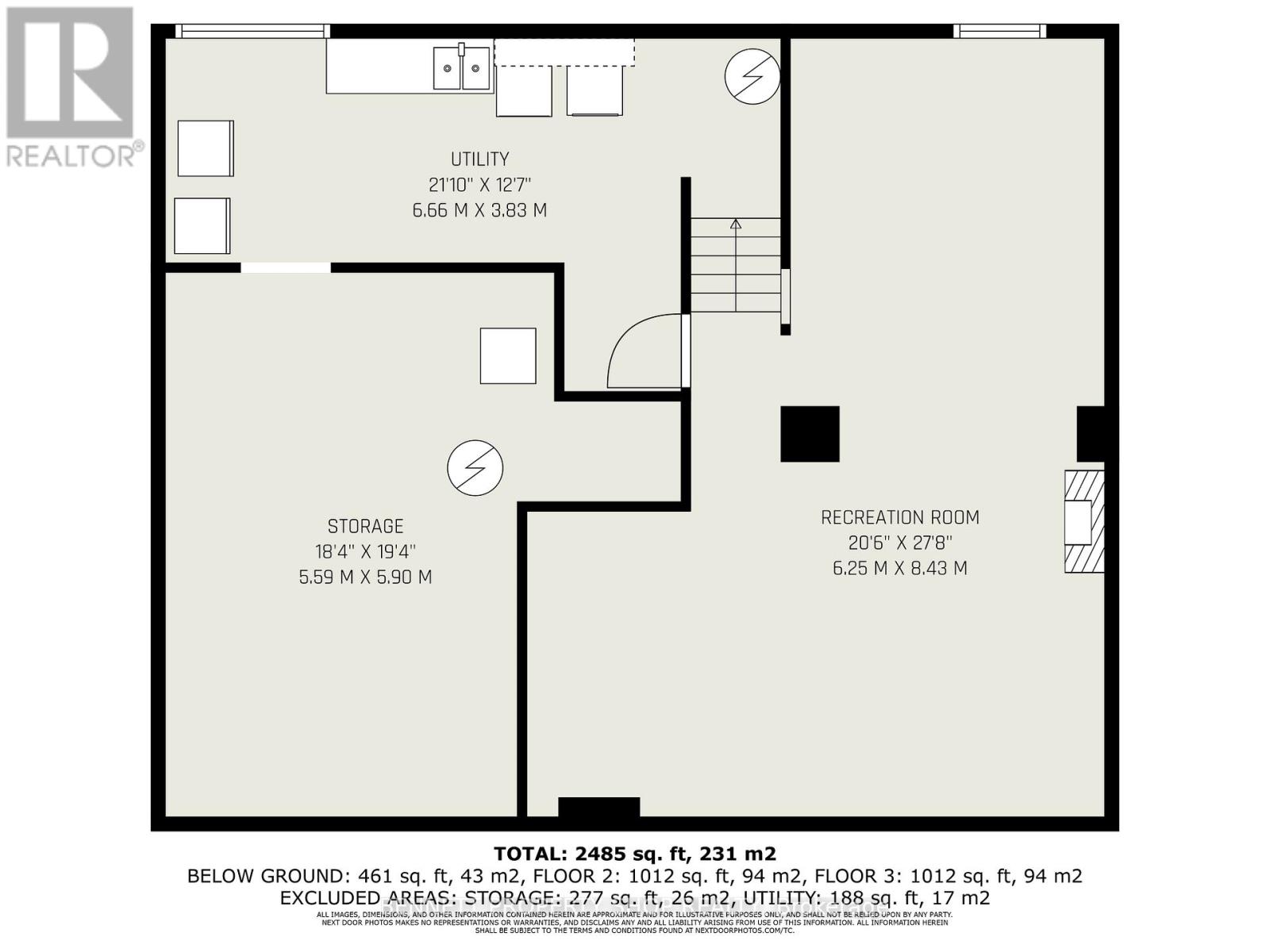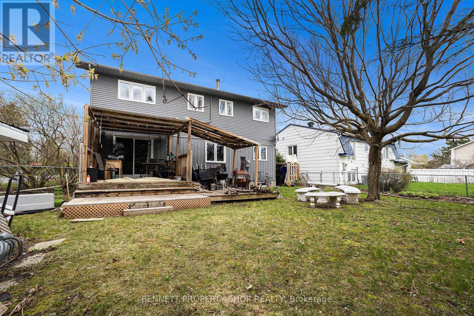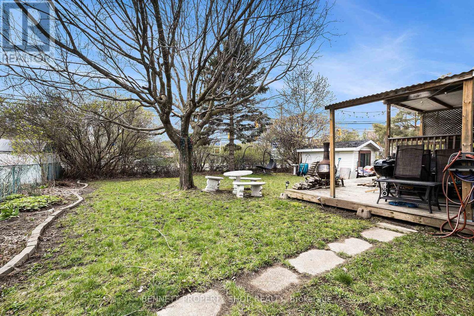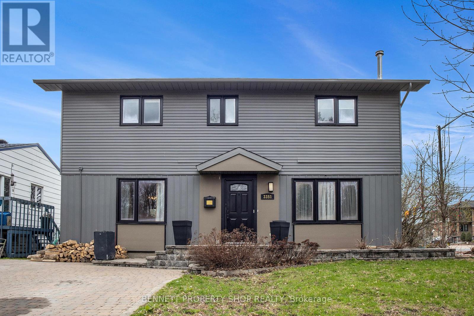3 Bedroom
3 Bathroom
2000 - 2500 sqft
Fireplace
Central Air Conditioning
Forced Air
Landscaped
$774,900
Step into this beautifully updated 3-bedroom, 3-bathroom home, nestled in a charming and well-established neighborhood. The spacious and thoughtfully designed interior features modern finishes, abundant natural light, and generous living spaces, perfect for both relaxation and entertaining. The chef's kitchen boasts sleek countertops, stainless steel appliances, and plenty of storage. Outside, enjoy a private backyard ideal for outdoor gatherings. Located in a community with top-tier amenities, including parks, schools, and shopping, this home offers convenience and style. With its perfect blend of comfort and sophistication, this property is truly a rare find and a must-see! (id:49063)
Property Details
|
MLS® Number
|
X12002398 |
|
Property Type
|
Single Family |
|
Community Name
|
2607 - Sawmill Creek/Timbermill |
|
AmenitiesNearBy
|
Public Transit |
|
Features
|
Lane |
|
ParkingSpaceTotal
|
3 |
|
Structure
|
Deck |
Building
|
BathroomTotal
|
3 |
|
BedroomsAboveGround
|
3 |
|
BedroomsTotal
|
3 |
|
Amenities
|
Fireplace(s) |
|
Appliances
|
Water Heater, Blinds, Central Vacuum, Dishwasher, Dryer, Microwave, Storage Shed, Stove, Washer, Refrigerator |
|
BasementDevelopment
|
Partially Finished |
|
BasementType
|
Full (partially Finished) |
|
ConstructionStyleAttachment
|
Detached |
|
CoolingType
|
Central Air Conditioning |
|
ExteriorFinish
|
Aluminum Siding |
|
FireplacePresent
|
Yes |
|
FoundationType
|
Concrete |
|
HalfBathTotal
|
1 |
|
HeatingFuel
|
Natural Gas |
|
HeatingType
|
Forced Air |
|
StoriesTotal
|
2 |
|
SizeInterior
|
2000 - 2500 Sqft |
|
Type
|
House |
|
UtilityWater
|
Municipal Water |
Parking
Land
|
Acreage
|
No |
|
FenceType
|
Fenced Yard |
|
LandAmenities
|
Public Transit |
|
LandscapeFeatures
|
Landscaped |
|
Sewer
|
Sanitary Sewer |
|
SizeDepth
|
108 Ft ,8 In |
|
SizeFrontage
|
57 Ft ,10 In |
|
SizeIrregular
|
57.9 X 108.7 Ft |
|
SizeTotalText
|
57.9 X 108.7 Ft|under 1/2 Acre |
Rooms
| Level |
Type |
Length |
Width |
Dimensions |
|
Second Level |
Bedroom 3 |
3.4 m |
3.49 m |
3.4 m x 3.49 m |
|
Second Level |
Bathroom |
2.28 m |
1.51 m |
2.28 m x 1.51 m |
|
Second Level |
Primary Bedroom |
3.74 m |
8.91 m |
3.74 m x 8.91 m |
|
Second Level |
Bathroom |
2.28 m |
2.83 m |
2.28 m x 2.83 m |
|
Second Level |
Bedroom 2 |
4.32 m |
4.43 m |
4.32 m x 4.43 m |
|
Lower Level |
Recreational, Games Room |
6.25 m |
8.43 m |
6.25 m x 8.43 m |
|
Lower Level |
Utility Room |
6.66 m |
3.83 m |
6.66 m x 3.83 m |
|
Lower Level |
Other |
5.59 m |
5.9 m |
5.59 m x 5.9 m |
|
Main Level |
Foyer |
2.46 m |
1.88 m |
2.46 m x 1.88 m |
|
Main Level |
Living Room |
5.24 m |
4.39 m |
5.24 m x 4.39 m |
|
Main Level |
Dining Room |
3.55 m |
4.4 m |
3.55 m x 4.4 m |
|
Main Level |
Family Room |
4.58 m |
4.39 m |
4.58 m x 4.39 m |
|
Main Level |
Kitchen |
3.34 m |
4.41 m |
3.34 m x 4.41 m |
|
Main Level |
Eating Area |
2.6 m |
3.34 m |
2.6 m x 3.34 m |
Utilities
|
Cable
|
Installed |
|
Sewer
|
Installed |
https://www.realtor.ca/real-estate/27984314/3351-chilliwack-way-ottawa-2607-sawmill-creektimbermill

