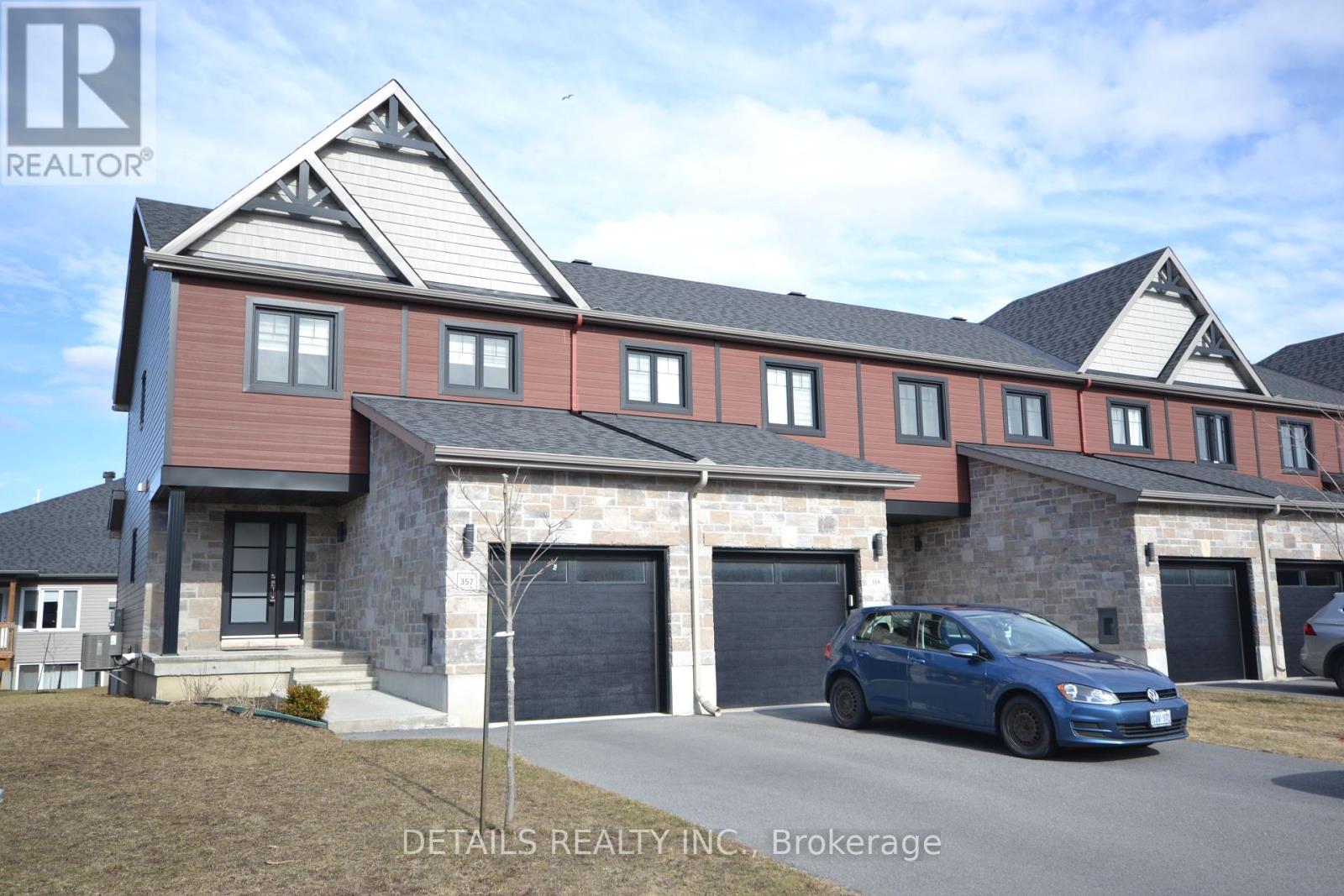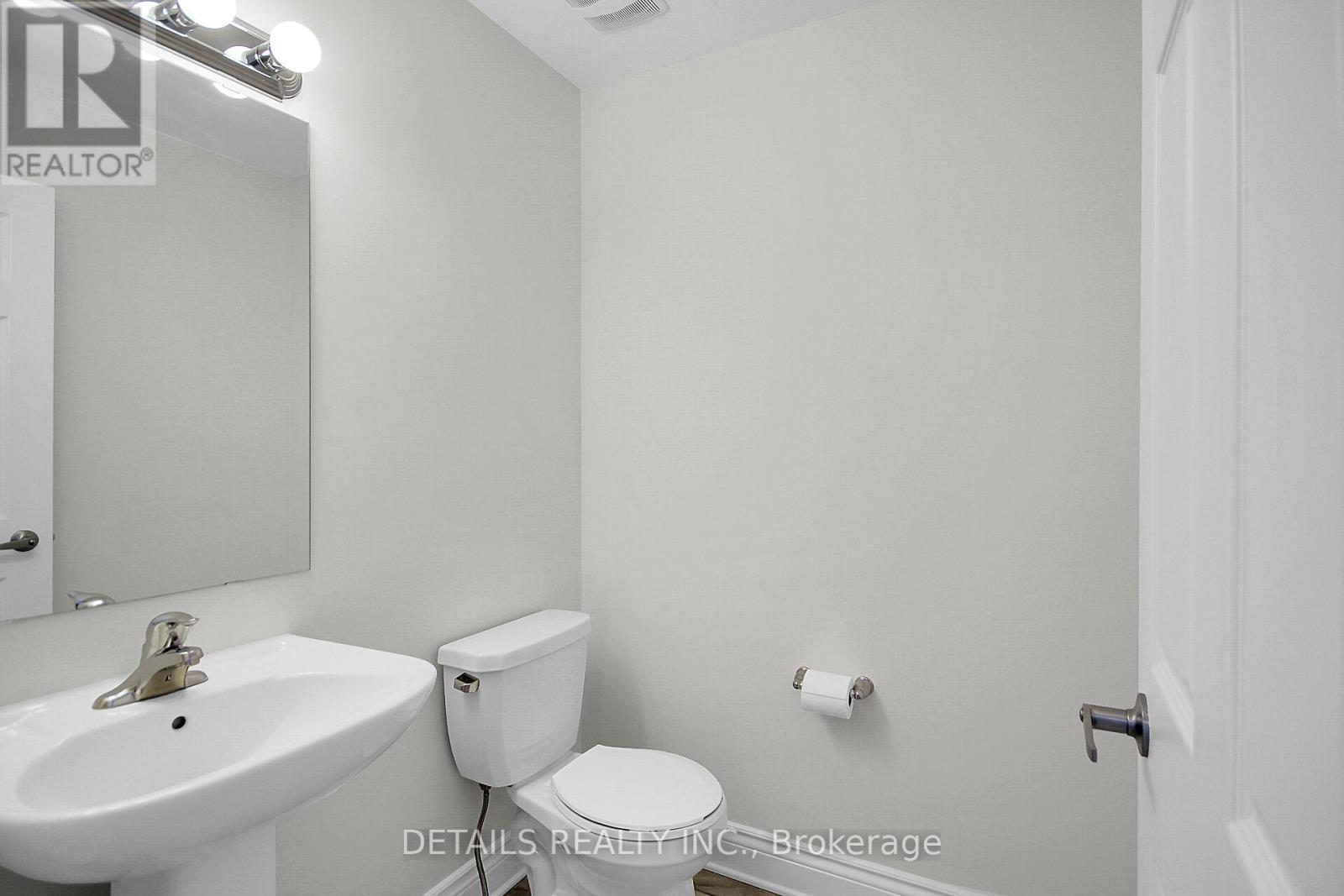3 Bedroom
3 Bathroom
1100 - 1500 sqft
Central Air Conditioning
Forced Air
$579,900
Meticulously maintained by the original owners, this end-unit townhome is sure to impress. Featuring three spacious bedrooms, a finished basement with a full bathroom, and a modern kitchen equipped with stainless steel appliances. The kitchen and bathrooms boast elegant quartz countertops. Still under Tarion warranty! Located in the prestigious Russell Trails, this home is within walking distance of restaurants, shopping, and the scenic Castor River. Don't delay and make your move today! (id:49063)
Property Details
|
MLS® Number
|
X12009549 |
|
Property Type
|
Single Family |
|
Community Name
|
601 - Village of Russell |
|
EquipmentType
|
Water Heater - Gas |
|
ParkingSpaceTotal
|
3 |
|
RentalEquipmentType
|
Water Heater - Gas |
Building
|
BathroomTotal
|
3 |
|
BedroomsAboveGround
|
3 |
|
BedroomsTotal
|
3 |
|
Appliances
|
Blinds, Dishwasher, Dryer, Humidifier, Stove, Washer, Refrigerator |
|
BasementDevelopment
|
Finished |
|
BasementType
|
Full (finished) |
|
ConstructionStyleAttachment
|
Attached |
|
CoolingType
|
Central Air Conditioning |
|
ExteriorFinish
|
Vinyl Siding, Brick |
|
FoundationType
|
Poured Concrete |
|
HalfBathTotal
|
1 |
|
HeatingFuel
|
Natural Gas |
|
HeatingType
|
Forced Air |
|
StoriesTotal
|
2 |
|
SizeInterior
|
1100 - 1500 Sqft |
|
Type
|
Row / Townhouse |
|
UtilityWater
|
Municipal Water |
Parking
Land
|
Acreage
|
No |
|
Sewer
|
Sanitary Sewer |
|
SizeDepth
|
109 Ft ,10 In |
|
SizeFrontage
|
27 Ft ,3 In |
|
SizeIrregular
|
27.3 X 109.9 Ft |
|
SizeTotalText
|
27.3 X 109.9 Ft |
Rooms
| Level |
Type |
Length |
Width |
Dimensions |
|
Second Level |
Primary Bedroom |
5.14 m |
4.27 m |
5.14 m x 4.27 m |
|
Second Level |
Bedroom 2 |
3 m |
3.33 m |
3 m x 3.33 m |
|
Second Level |
Bedroom 3 |
2.7 m |
3.33 m |
2.7 m x 3.33 m |
|
Second Level |
Bathroom |
2 m |
1 m |
2 m x 1 m |
|
Basement |
Recreational, Games Room |
5.2 m |
5.35 m |
5.2 m x 5.35 m |
|
Basement |
Bathroom |
2 m |
1 m |
2 m x 1 m |
|
Main Level |
Foyer |
3.4 m |
1.8 m |
3.4 m x 1.8 m |
|
Main Level |
Living Room |
6 m |
5.5 m |
6 m x 5.5 m |
|
Main Level |
Kitchen |
2.4 m |
4 m |
2.4 m x 4 m |
|
Main Level |
Bathroom |
2 m |
1 m |
2 m x 1 m |
https://www.realtor.ca/real-estate/28001276/357-twilight-avenue-russell-601-village-of-russell






























