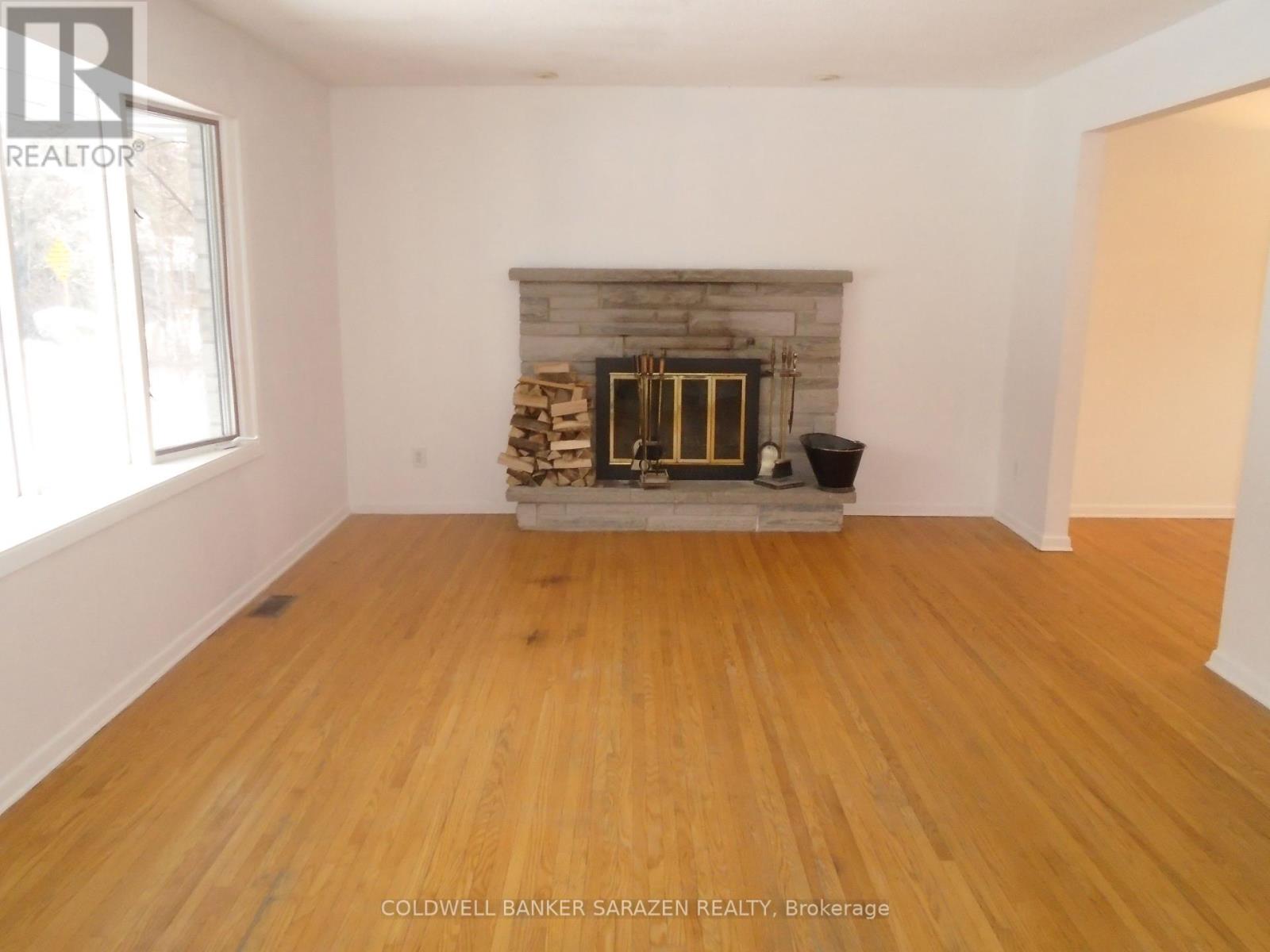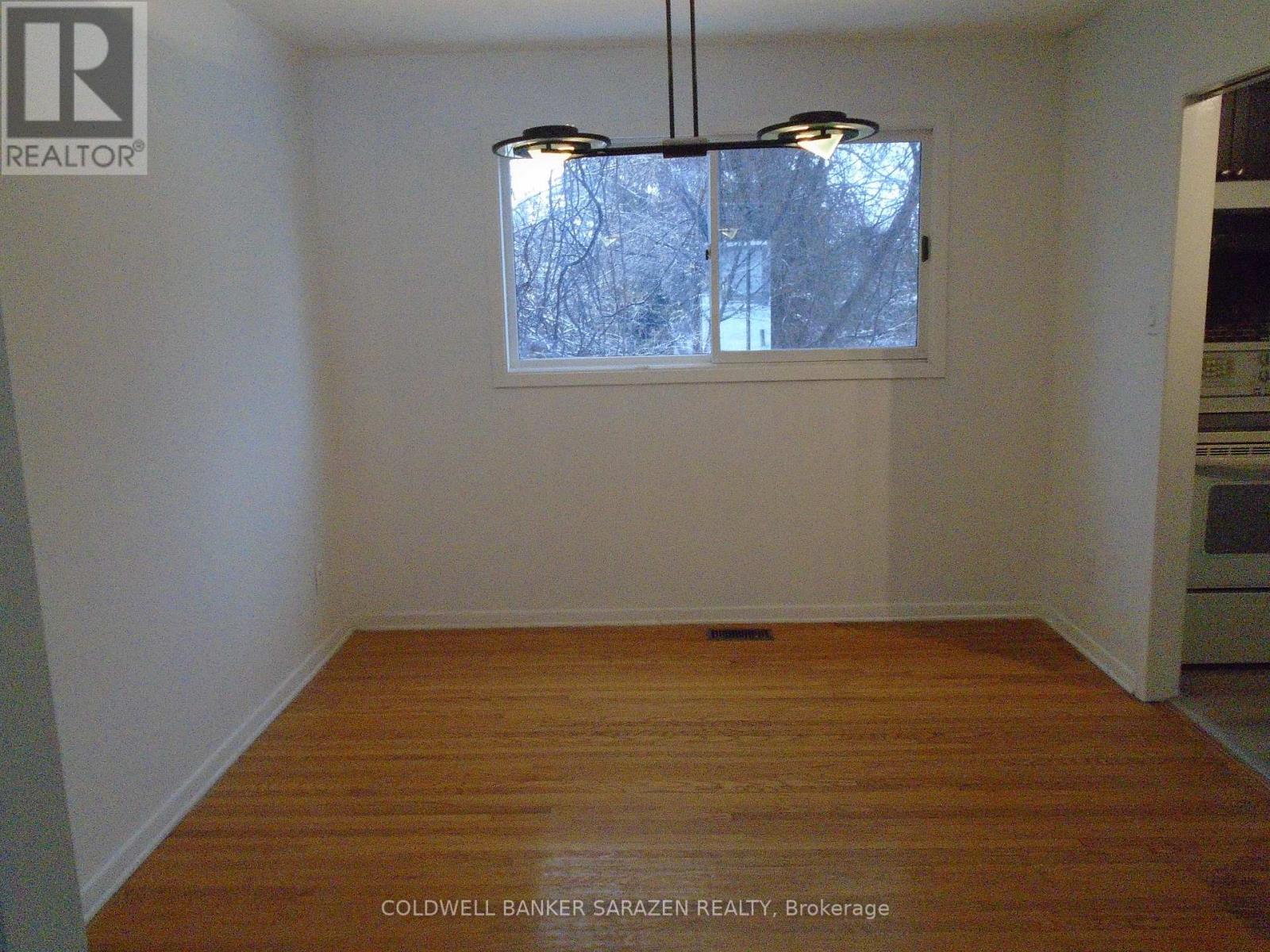2991 Penny Drive W Ottawa, Ontario K2B 6H7
4 Bedroom
3 Bathroom
1500 - 2000 sqft
Fireplace
Forced Air
Landscaped
$695,000
OPEN HOUSE-SUNDAY APRIL 6TH 2:00 PM TO 4:OO PM...Large 4 bedrooms home ..good size bedrooms...Two and a half bathrooms(one on second floor the other in the basement where an extra bedroom could be made available or update to a rental unit....Separate Dining Room..Main floor Family Room with patio doors to the back Gazebo deck...Possibility of adding basement apt with access from Side entrance door. Oversize Pie shape Lot...private backyard and great location......Vacant **EXTRAS** Roof 10 years ,Dishwasher 2 years, Newer Kitchen Cabinets...Great finished basement... (id:49063)
Property Details
| MLS® Number | X11902501 |
| Property Type | Single Family |
| Community Name | 7004 - Bayshore |
| Features | Flat Site |
| ParkingSpaceTotal | 3 |
| Structure | Patio(s) |
| ViewType | City View |
Building
| BathroomTotal | 3 |
| BedroomsAboveGround | 4 |
| BedroomsTotal | 4 |
| Age | 31 To 50 Years |
| Amenities | Fireplace(s) |
| BasementType | Full |
| ConstructionStyleAttachment | Detached |
| ExteriorFinish | Brick, Stone |
| FireplacePresent | Yes |
| FireplaceTotal | 1 |
| FoundationType | Concrete |
| HalfBathTotal | 1 |
| HeatingFuel | Natural Gas |
| HeatingType | Forced Air |
| StoriesTotal | 2 |
| SizeInterior | 1500 - 2000 Sqft |
| Type | House |
| UtilityWater | Municipal Water |
Parking
| Attached Garage |
Land
| Acreage | No |
| LandscapeFeatures | Landscaped |
| Sewer | Sanitary Sewer |
| SizeDepth | 120 Ft ,4 In |
| SizeFrontage | 145 Ft ,7 In |
| SizeIrregular | 145.6 X 120.4 Ft ; Pie Shape |
| SizeTotalText | 145.6 X 120.4 Ft ; Pie Shape |
| ZoningDescription | R1ff,r1gg |
https://www.realtor.ca/real-estate/27757406/2991-penny-drive-w-ottawa-7004-bayshore






























